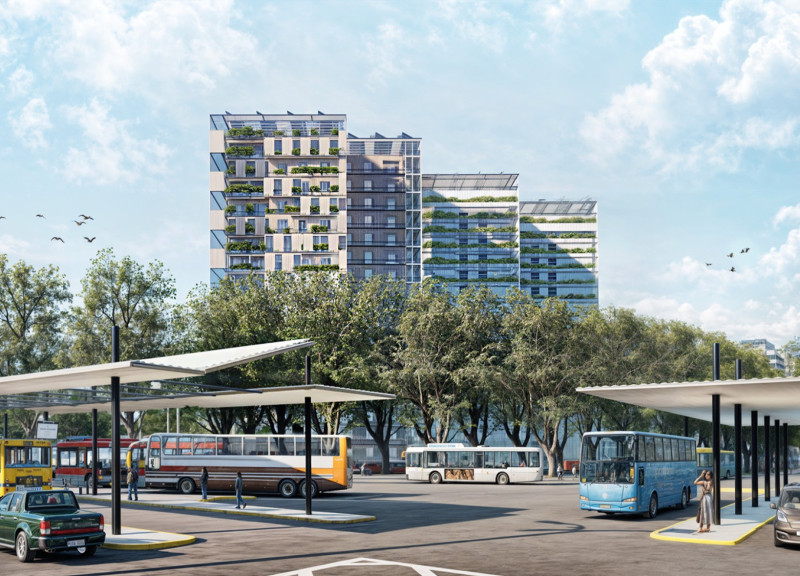5 key facts about this project
At its core, the project represents a synthesis of form and function, designed to accommodate specific activities while promoting a harmonious relationship with its surroundings. The design incorporates a variety of spaces that cater to diverse uses, ensuring flexibility in how the building may be utilized over time. This multifunctionality is an essential aspect of contemporary architecture, allowing the project to remain relevant and serve various needs as they evolve.
The exterior of the building exhibits a carefully curated palette of materials, including locally sourced stone, sustainably harvested timber, and expansive glass facades. These materials not only enhance the visual appeal of the structure but also contribute to its environmental performance. The use of glass, for instance, allows natural light to permeate the interior spaces, creating a welcoming atmosphere that encourages occupancy and interaction. Moreover, this thoughtful detailing enhances energy efficiency through passive solar design, which reduces reliance on artificial lighting and heating.
Architectural elements such as the roof design, which may feature overhangs or green roofs, not only provide shade and thermal insulation but also forge a connection between the indoor and outdoor environments. This integration blurs boundaries, inviting occupants to experience the natural elements from within the building itself. The layout of the spaces is designed to promote flow between different functional areas, utilizing open concepts where appropriate while also maintaining areas for privacy and quiet.
The project’s unique design approaches are evident in several artistic elements that reflect the local culture and heritage. By incorporating motifs and materials that resonate with the community’s history, the architecture honors its context while making a clear statement about contemporary living. Additionally, innovative construction techniques, such as modular construction or the use of reclaimed materials, feature prominently in the project. These practices not only demonstrate a commitment to sustainability but also offer insights into modern architectural methodologies that seek to minimize environmental impact.
Landscaping plays a significant role in enhancing the experience of the architecture. The integration of green spaces, pathways, and seating areas creates an inviting environment that encourages community engagement. The landscape design considers native flora, which is instrumental in fostering biodiversity and creating resilient ecosystems around the building.
Attention to detail extends to the interiors, where the design continues to reflect the principles established in the external architecture. The careful selection of furnishings, finishes, and color palettes aims to create a cohesive atmosphere that supports the functionality of each space. Elements such as adaptable furniture and multipurpose rooms exemplify the project’s versatility, catering to various uses and user preferences.
This architectural project represents a forward-thinking understanding of modern design, where aesthetics, sustainability, and community engagement intersect. It serves as a model for how thoughtful architectural design can fulfill various needs while embracing the surrounding environment. For those interested in exploring this project further, including architectural plans, architectural sections, and architectural designs, a detailed presentation awaits your review, offering deeper insights into the ideas and inspirations that shaped this exemplary work of architecture.


 Kevin Andrew Johnson
Kevin Andrew Johnson 























