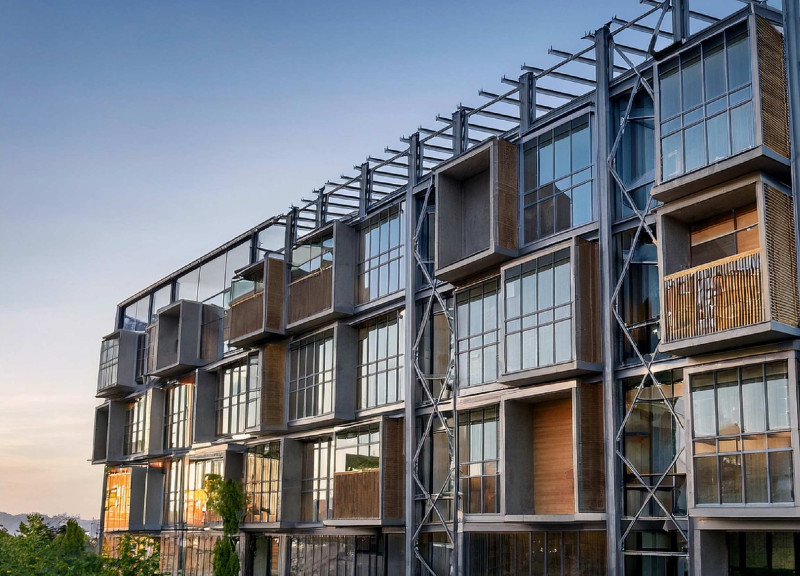5 key facts about this project
This project represents an important cultural and social hub, offering a variety of spaces that facilitate diverse activities. The architecture has been designed to accommodate community events, gatherings, and everyday interactions, showcasing a multi-functional approach that adapts to the evolving needs of its users. It features open areas and flexible spaces that can be modified for different purposes, promoting inclusivity and fostering a sense of belonging.
From an architectural standpoint, key aspects of the design include its form and materiality. The building's geometry is carefully curated to create a sculptural quality that draws the eye, while the layout has been optimized for practicality and ease of movement. The design integrates indoor and outdoor spaces, allowing natural light to permeate the interiors, thereby enhancing the overall experience and connection to nature. The strategic placement of windows not only improves energy efficiency but also frames views of the surrounding landscape, fostering a deeper connection between the space and its environment.
Material selection plays a crucial role in defining the project's character. The use of reinforced concrete provides structural integrity while offering a modern aesthetic. Complementing this, the application of natural wood introduces warmth and texture, establishing a tactile quality that invites exploration. Expanses of glass further enhance transparency, blurring the boundary between inside and outside, and allowing occupants to engage with their surroundings intimately. Sustainable materials have also been prioritized, reflecting a commitment to environmental responsibility while adding to the project's overall appeal.
One unique aspect of this design lies in its context-sensitive approach. The project has been developed with a particular focus on local culture and history, ensuring that it resonates with the community it serves. This sensitivity is manifested in architectural details that echo local traditions, resulting in a structure that feels both contemporary and rooted in the region's architectural vocabulary. Furthermore, this thoughtful incorporation of local elements into the design fosters a sense of pride among community members, enhancing the building's significance.
The incorporation of green technologies is another notable feature of the project. It integrates energy-efficient systems such as solar panels and smart water management solutions that work together to minimize the environmental impact. These elements not only contribute to sustainability goals but also serve as educational tools, promoting awareness around ecological issues to those who engage with the space.
Accessibility is also a key consideration in this architectural design. Thoughtfully designed pathways, entrances, and facilities ensure that the project is welcoming to everyone, regardless of ability. This commitment to inclusive design reflects a broader trend in contemporary architecture that prioritizes user experience and social equity, reinforcing the project’s role as a community focal point.
In summary, this architectural endeavor successfully marries functionality with aesthetic appeal, all while maintaining a strong connection to its context and users. The project illustrates an intelligent response to contemporary architectural challenges, inviting visitors to experience a space that is both practical and enriching. For those interested in gaining a deeper understanding of this architectural design, including its architectural plans, sections, and innovative ideas, exploration of the project presentation is highly encouraged. Each element contributes to a comprehensive narrative that showcases the project’s intent and execution, inviting a closer look at how thoughtful design can enhance community life.


























