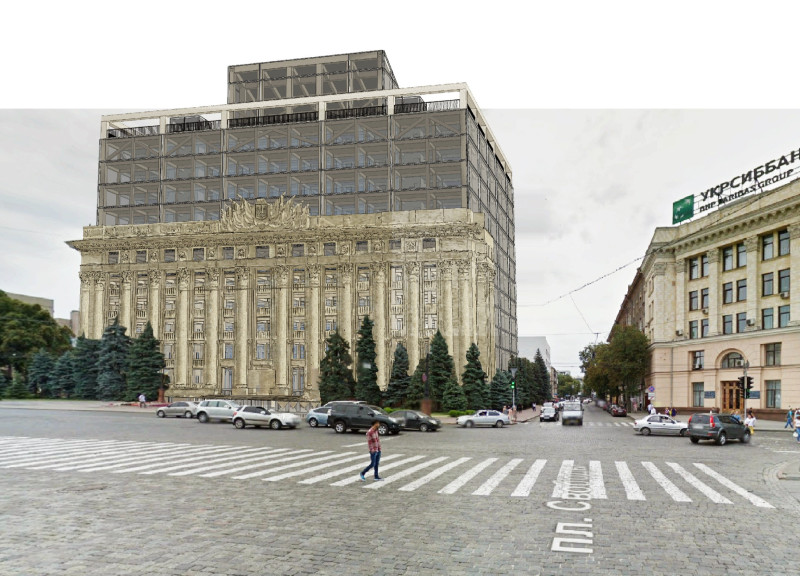5 key facts about this project
At its core, the design represents a commitment to sustainable practices and an innovative approach to space utilization. One of the most notable aspects of the project is its adaptive use of materials, carefully chosen not only for their aesthetic qualities but also for their environmental impact. The primary materials employed in this design include locally sourced brick, glass, steel, and timber. The use of brick pays homage to traditional construction techniques prevalent in the region, while glass elements are used extensively to enhance natural light penetration, fostering a connection with the outdoors. Steel provides structural integrity and adds a modern touch, allowing for expansive open spaces without the need for intrusive support columns. Timber is strategically incorporated to add warmth and a tactile quality, creating inviting interior environments.
The layout showcases a combination of open-plan and flexible spaces, facilitating various functions ranging from public gatherings to intimate meetings. The thoughtful zoning of the interior allows for both collaborative environments and secluded areas for focused work. Key architectural aspects include wide corridors and communal spaces that encourage movement and interaction, while strategically placed windows frame views of the surrounding landscape, enhancing the experience within.
In terms of unique design approaches, the project stands out for its emphasis on biophilic design principles. Elements such as vertical gardens and green roofs are employed to not only provide visual interest but also contribute to biodiversity and improved air quality. This integration of vegetation into the architectural framework illustrates a commitment to enhancing the well-being of the occupants while promoting ecological stewardship.
In addition to its aesthetic and functional attributes, the project also thoughtfully addresses the challenges of urban density. The design features multiple levels, with terraces that extend usable space outdoors and allow for the expansion of greenery within the urban fabric. The terraces not only serve as recreational spaces but also act as visual breaks in the architecture, promoting a sense of openness in what could otherwise be a confined environment.
Moreover, the relationship between the building and its immediate context has been a significant consideration in the design process. Careful analysis of the local climate, cultural aspects, and urban dynamics has informed how the structure engages with its surroundings, ensuring that it enhances and is enhanced by the community it serves. The careful orientation of the building maximizes energy efficiency, reducing reliance on artificial heating and cooling systems while also fostering a comfortable environment for its users.
This architectural endeavor is representative of a larger trend that prioritizes community, sustainability, and innovation within the built environment. By exploring the architectural plans, architectural sections, and architectural ideas documented alongside this project, readers can gain deeper insights into the nuances that define its design. The project's commitment to marrying functionality with cutting-edge design approaches makes it a noteworthy example in contemporary architecture.
To fully appreciate the thoughtfulness and detail embedded in this architectural project, readers are encouraged to explore all facets of its presentation for a comprehensive understanding of its design elements and intended impact within the community.


 Serhii Korotkyi
Serhii Korotkyi 























