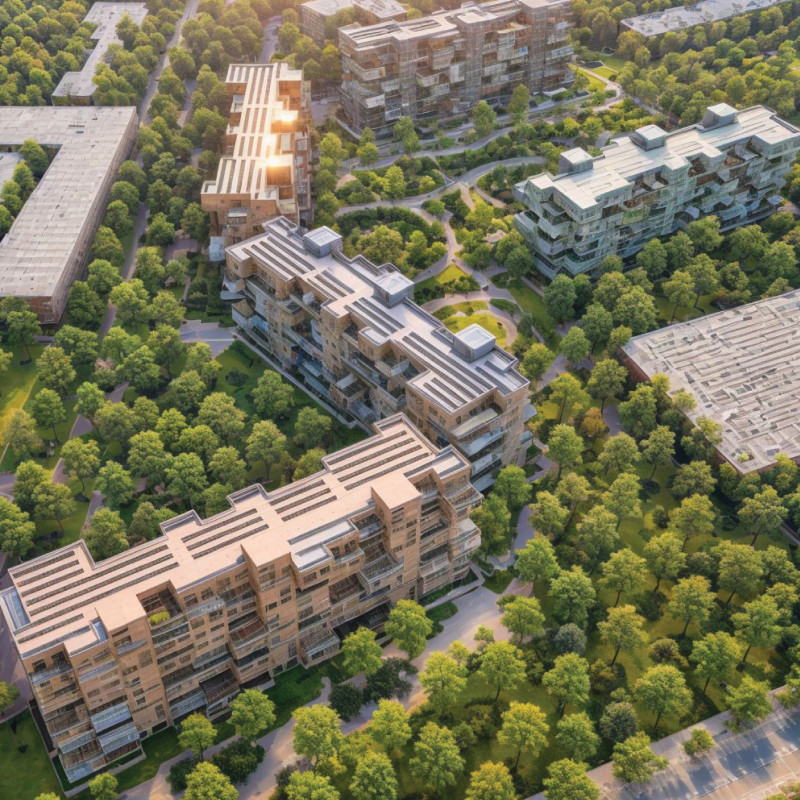5 key facts about this project
One of the standout elements of the project is its approach to materiality. The architects have chosen to work with a combination of sustainable materials such as reclaimed wood, corten steel, and glass, which not only adhere to environmentally conscious practices but also contribute to a unique visual narrative. The use of reclaimed wood offers a warmth that contrasts nicely with the more industrial corten steel, creating a balanced aesthetic. Glass, utilized in expansive façade sections, provides transparency and invites natural light deep into the interior spaces, effectively blurring the line between indoor and outdoor environments.
The design approach emphasizes an open floor plan that encourages fluid movement and interaction. By minimizing partitions in common areas and utilizing flexible spaces, it accommodates a variety of activities ranging from workshops to social gatherings. Attention to ergonomics and accessibility is evident; pathways are thoughtfully designed to facilitate easy navigation for individuals with differing mobility needs, reaffirming the project’s commitment to inclusivity.
Strategically positioned courtyards serve both functional and aesthetic purposes, acting as focal points that draw users into the surrounding spaces. These outdoor areas offer greenery and natural light, providing a respite from the urban environment and enhancing the overall user experience. The landscaping around the design is carefully curated, introducing native flora that not only complements the architectural language but also promotes local biodiversity.
The integration of technology in this project is another noteworthy aspect. Smart building systems have been incorporated to optimize energy efficiency, ensuring that the structure minimizes its environmental footprint while providing a comfortable atmosphere for its occupants. From lighting controls to temperature regulation, these features exemplify a modern approach to building management that prioritizes sustainability and user comfort.
Unique design interventions can be seen in roof configurations that allow for rainwater harvesting and green roofs that contribute to insulation and biodiversity. This design choice not only adheres to sustainable practices but also adds an additional layer of interaction with the environment, allowing users to engage with the ecological aspects of the project physically and visually.
Another significant element is the emphasis on local culture within the architectural narrative. The design subtly incorporates local materials and traditional building forms into its modern framework. This approach honors the historical context of the area while firmly establishing the project as a forward-thinking space that resonates with both current and future generations. By embodying the local identity through its design language, the project invites community members to take ownership of the space, fostering a sense of pride and belonging.
The architectural plans reveal carefully considered proportions and alignments with surrounding infrastructures, ensuring that the project integrates harmoniously into its urban surroundings. Architectural sections further illustrate how the building responds to environmental conditions, optimizing daylight and ventilation, which enhances overall energy performance.
In conclusion, the architectural design of this project is a multifaceted exploration of community, sustainability, and innovation. The thoughtful selection of materials, combined with a commitment to inclusivity and technological integration, creates a rich tapestry of spaces that cater to diverse needs and preferences. For further insights into this project, including detailed architectural plans, sections, and additional ideas, readers are encouraged to explore the complete presentation and uncover the full scope of this engaging and thoughtfully designed space.


 Florian Mouafo Zambou
Florian Mouafo Zambou 























