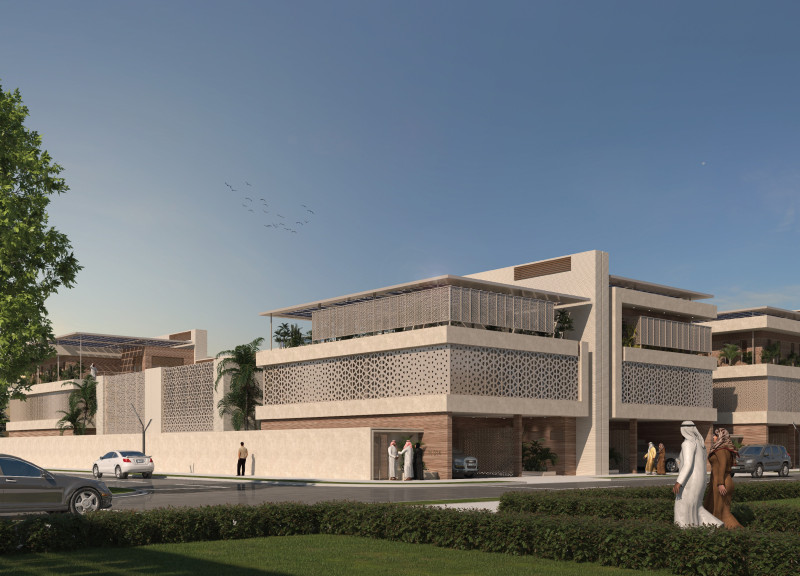5 key facts about this project
The design serves multiple functions, catering to the needs of a diverse community while promoting interaction and engagement among its users. It incorporates flexible spaces that can accommodate various activities, promoting a sense of belonging and facilitating social connections. This adaptability is a significant aspect of the project, allowing it to evolve over time as the community's needs change.
In terms of architectural elements, the project features a robust yet elegant façade, constructed from a carefully selected palette of materials that reflect the local context. The use of materials such as raw concrete, glass, and sustainably sourced wood signifies a commitment to durability and environmental responsibility. The interplay of these materials creates a visual narrative that speaks to both modernity and tradition, grounding the structure within its geographical location while allowing it to stand out as a contemporary piece of architecture.
The design approach is characterized by a keen awareness of the surrounding environment. Large windows and open spaces invite natural light, while also promoting energy efficiency. The carefully executed landscaping complements the architectural form, integrating nature into the overall experience of the space. This connection to the outdoors enhances both aesthetic appeal and user experience, fostering a sense of tranquility amidst urban life.
Unique features of the project include communal areas that encourage collaboration and creativity. These spaces are designed with input from future users, emphasizing the importance of community engagement in the design process. The incorporation of art installations and open exhibition spaces speaks to a cultural richness that the project aims to promote, enhancing the overall user experience and celebrating local artistry.
Architectural plans reflect a meticulous attention to detail, with each element thoughtfully considered to maximize functionality without compromising style. The flow of the layout is intuitive, guiding users seamlessly between different areas while maintaining a cohesive architectural identity. Architectural sections provide insight into the vertical dynamics of the structure, revealing how various levels interact and contribute to the overall experience of connectivity.
The project's innovative use of space and materials not only addresses immediate functional requirements but also fosters long-term sustainability. By prioritizing energy-efficient systems and sustainable practices in construction and operation, it reflects an awareness of the environmental impact of architectural design.
This architectural project stands as a testament to what modern design can achieve when it thoughtfully engages with its context and community. As you explore the unique elements of the project, including its architectural designs, plans, and sections, you will gain deeper insights into its conceptual underpinnings and materiality. The careful orchestration of space and form reinforces the importance of human-centric design in architecture today. Delving into the project's details will undoubtedly reveal the nuanced approaches taken to create a truly effective and aesthetically pleasing space.























