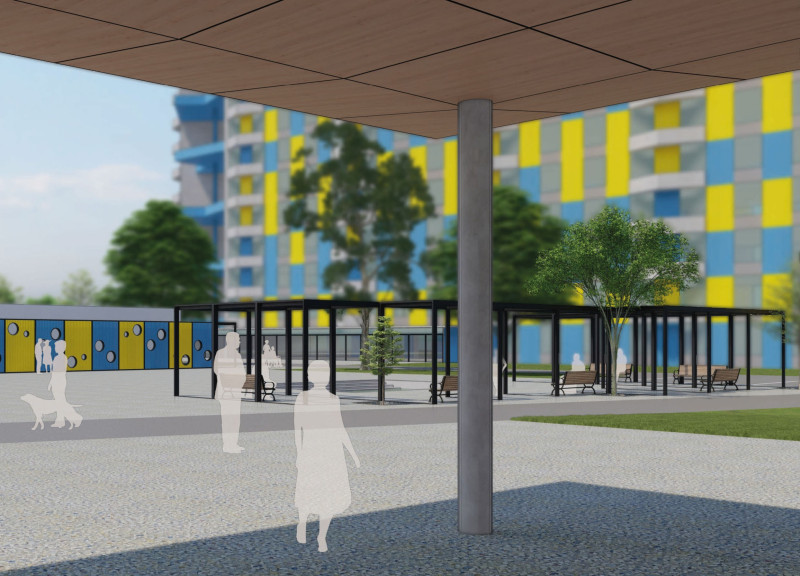5 key facts about this project
At its core, the project functions as a mixed-use facility, accommodating a variety of activities tailored to the needs of its occupants. The design integrates residential units, communal areas, and commercial spaces, fostering an inclusive environment where residents and visitors can interact and share experiences. This multi-faceted approach allows for a dynamic flow of activity, promoting social engagement and creating a lively atmosphere.
The architectural layout carefully aligns with surrounding infrastructure, optimizing views and accessibility while respecting the scale and character of nearby buildings. Exterior materials are chosen not only for their durability but also for their aesthetic qualities, establishing a dialogue between the new structure and its context. Natural materials, such as locally sourced wood and stone, are employed to enhance the visual warmth of the façade, while large glass windows allow for ample natural light, creating a welcoming ambiance within.
One of the unique design approaches adopted in this project is the integration of green roof systems and vertical gardens. These features not only contribute to the building’s aesthetic appeal but also support local biodiversity and help manage stormwater runoff. By embracing ecological design principles, the project aims to minimize its environmental footprint and promote sustainable living practices among its residents.
Inside, the project's design is characterized by open floor plans that enhance spatial efficiency and flexibility. This thoughtful arrangement allows occupants to customize spaces according to their needs, facilitating a variety of activities from communal gatherings to quiet work areas. The careful consideration of acoustics and lighting further enriches the user experience, creating an environment conducive to both relaxation and productivity.
The architectural sections reveal a sophisticated structural approach that balances visual lightness with the robustness required for mixed-use functionality. Structural elements are exposed in key areas, celebrating the craftsmanship behind the construction while also allowing for the incorporation of natural ventilation. This design strategy not only enhances the building's ecological performance but also creates a visually engaging interior that reflects its architectural integrity.
Furthermore, the integration of communal spaces, such as shared lounges and workspaces, underscores the project’s commitment to fostering a sense of community. These areas are designed to encourage interaction among residents, enhancing social ties and collaboration. Thoughtful landscaping around the building invites outdoor activities and creates a seamless transition between the natural and built environments.
This architectural project exemplifies a well-rounded approach to contemporary design, where functionality, sustainability, and community engagement coexist harmoniously. The careful selection of materials, innovative space planning, and the embrace of ecological principles collectively contribute to a structure that serves as a vital asset to its surroundings. Readers interested in delving deeper into the project are encouraged to explore the architectural plans, sections, designs, and ideas that illustrate the thoughtful processes behind this significant endeavor. By doing so, one can gain a comprehensive understanding of how architecture can play a transformative role in fostering community and enhancing urban landscapes.


 Mehmet Yunus Tak,
Mehmet Yunus Tak,  Sepehr Abrishami
Sepehr Abrishami 























