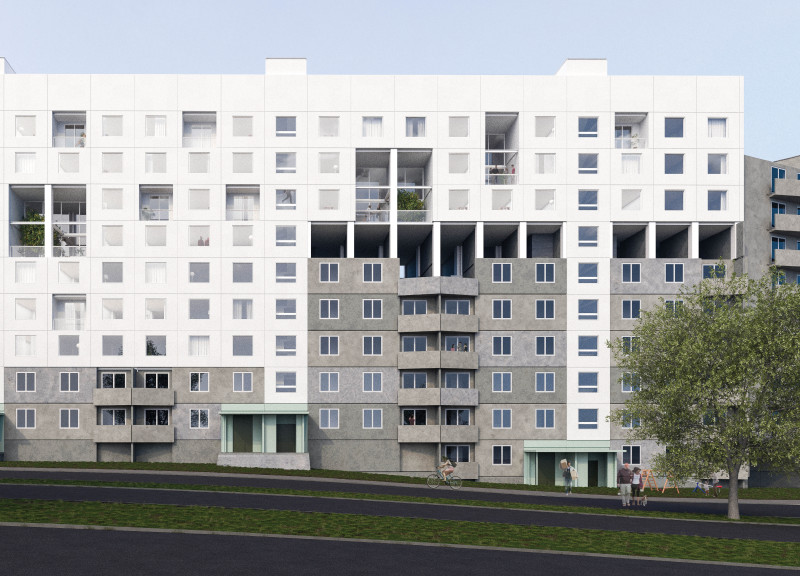5 key facts about this project
At its core, the project is designed to serve multiple functions, offering versatile spaces that cater to a range of activities. This multifunctionality is an essential characteristic, allowing the structure to adapt to the evolving needs of its users. The layout is meticulously planned, incorporating open areas that encourage interaction and engagement, while also providing private niches for moments of solitude or focused work. This balance demonstrates a keen understanding of human behavior and the importance of creating environments that foster social connections.
Unique design approaches are evident throughout the architectural composition. The use of diagonal lines and varied elevations not only adds a dynamic visual aspect but also optimizes natural light and airflow within the space. Large windows strategically positioned throughout the design invite the outside in, blurring the boundaries between interior and exterior. This connection to nature is further emphasized through the incorporation of green roofs and walls, which not only enhance the aesthetic appeal but also contribute to the building's ecological footprint.
Materiality plays a significant role in the overall concept, with careful consideration given to the selection of resources that reflect both durability and sustainability. The project employs a mix of natural and recycled materials, including sustainably sourced timber, insulated concrete forms, and high-performance glass. These materials not only enhance the aesthetic coherence of the design but also ensure the longevity and environmental performance of the structure. The combination of textures and colors creates a warm and inviting atmosphere while supporting the building's energy efficiency.
The integration of renewable energy systems, such as photovoltaic panels and rainwater harvesting techniques, further underscores the project's commitment to sustainability. The architectural design anticipates future trends in green building practices, positioning the structure as a forward-thinking example of responsible architecture. The results yield a space that is not only functional but also embodies a commitment to environmental stewardship, appealing to both the current generation and those to come.
Additionally, the project's relationship with its geographical location is integral to its identity. By responding directly to the topography and climatic conditions of the site, the design maximizes its environmental advantages while minimizing negative impacts. Sustainable landscaping practices surrounding the building enhance the overall ecology of the area, contributing to biodiversity and providing patrons with a deeper connection to the local ecosystem.
Through years of thoughtful design and planning, this project stands as a testament to the potential of architecture to facilitate community engagement, promote sustainability, and inspire a sense of place. The emphasis on creating an inclusive environment not only shapes the user experience but also addresses broader societal needs, highlighting architecture's role as a catalyst for positive change.
For those interested in exploring the intricacies of architectural plans, sections, and designs, delving deeper into this project will reveal how architectural ideas can manifest into a cohesive and responsible design solution. This analysis invites you to engage with the presentation of architectural elements that solidify the project's vision, allowing for a broader understanding of its significance in contemporary architecture.


 An-Tai Lu,
An-Tai Lu,  Kohki Hiramatsu
Kohki Hiramatsu 























