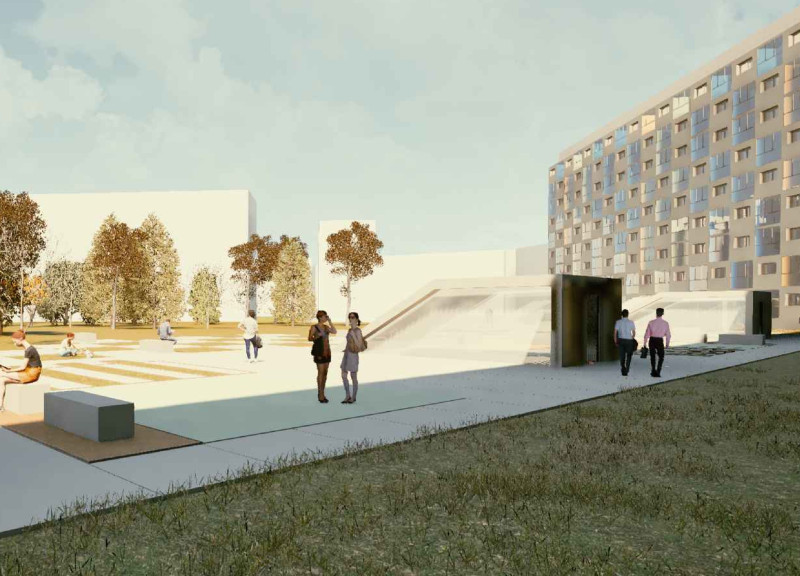5 key facts about this project
Functionality is at the core of this project, which serves as a multi-purpose facility, accommodating various activities while fostering a sense of community. The design incorporates open spaces that encourage interaction among users, making it an ideal setting for gatherings, events, and everyday activities. The flow of spaces is intentional, with carefully considered transitions from one area to another, ensuring that each part serves its purpose without compromising the overall experience.
The exterior of the building features a façade that integrates local materials, promoting a sense of place while connecting the structure with its environment. The use of natural stone and sustainable wood reflects a commitment to not only aesthetics but also to durability and sustainability. Moreover, large windows strategically placed throughout the structure allow for abundant natural light to permeate the interior, creating a warm and welcoming atmosphere. The careful alignment of these openings establishes a visual connection with the landscape, bringing the outdoors in and enhancing the overall ambiance.
A noteworthy aspect of the project is its unique design approaches tailored to address environmental concerns. Roof structures equipped with green systems exemplify forward-thinking design, offering insulation and reducing energy consumption. Similarly, various passive solar strategies have been integrated into the architectural design, allowing for optimal daylighting while minimizing reliance on artificial lighting. The landscaping complements these efforts, with elements such as rain gardens that manage stormwater runoff and native plantings that support local biodiversity.
Internally, the design prioritizes flexibility and adaptability, with configurable spaces that can be easily modified to accommodate different uses. This adaptability is particularly valuable in fostering a vibrant community space that can evolve over time based on users’ needs. Finishes within the building employ warm materials and colors, creating a balanced and inviting atmosphere that aligns with the overall vision of the project.
Moreover, the careful integration of technology within the architecture enhances the functionality of the building without overwhelming the design. Smart building systems optimize energy usage while maintaining occupant comfort, reflecting an understanding of contemporary needs in architectural practice. These systems are unobtrusive yet effective, seamlessly woven into the design fabric.
Overall, this architectural project represents a thoughtful exercise in balancing aesthetic beauty with comprehensive functionality and sustainability. Its distinct approach demonstrates a commitment to enhancing user experience while respecting the surrounding environment, making it a compelling study in contemporary architecture. For those interested in exploring the project's finer details, examining the architectural plans, sections, and design narratives will provide deeper insights into the innovative ideas and concepts that underpin this design. Embracing such exploration can enrich one’s understanding of modern architectural practices and the evolving dialogue between built and natural environments.


 Alejandro Martin Ramo,
Alejandro Martin Ramo,  Miriam Valdivieso Fraile
Miriam Valdivieso Fraile 























