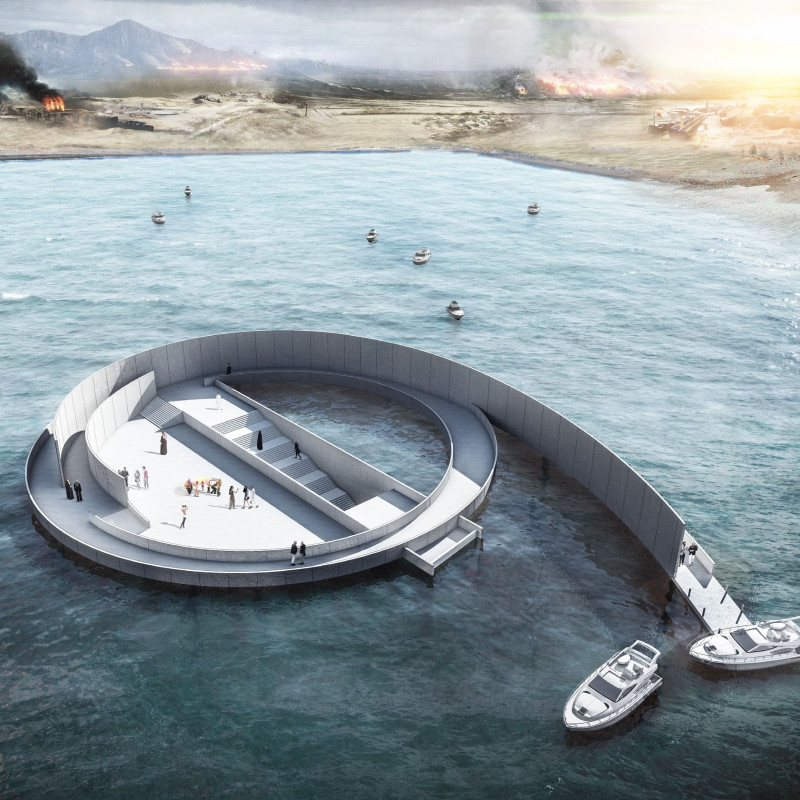5 key facts about this project
This architectural design emphasizes sustainability and responsiveness to local climate conditions, mirroring a growing trend in modern architecture that prioritizes environmental impact. The structure is designed to maximize natural light while minimizing energy consumption, a feature achieved through the strategic placement of windows and the use of solar panels. These features not only support the project’s eco-friendly ideals but also contribute to a more pleasant interior environment, fostering well-being among its occupants.
The building’s exterior showcases a blend of materials that evoke a sense of place and reflect the local context. The predominant materials used include locally-sourced stone, timber, and glass. The use of stone not only provides durability but also connects the structure to the earth, while timber adds warmth and human scale. Glass elements introduce transparency, allowing for a visual connection with the outside world and inviting natural light to penetrate deep into the interior spaces.
Functionality is at the heart of the design, and each space is crafted to meet specific needs while promoting versatility. Open-plan areas address how people interact within the space, allowing for adaptability that is increasingly relevant in today’s fast-paced world. Private areas such as offices or restrooms are strategically placed to ensure privacy without sacrificing light or views. This careful arrangement also facilitates a natural flow throughout the building, encouraging movement and interaction among users.
Unique design approaches are evident throughout the project. The use of green roofs and vertical gardens exemplifies a commitment to integrating architecture with nature. These elements not only provide ecological benefits, such as improving air quality and supporting biodiversity, but also enhance the aesthetic character of the building. Living walls serve as natural insulation, contributing to the overall energy efficiency of the structure while creating a striking visual impact that changes with the seasons.
In terms of architectural ideas, this project encapsulates the principles of biophilic design, which aims to create harmony between occupants and their environment. By including elements that mimic natural conditions, such as water features and ample greenery, the design fosters a sense of tranquility. The interplay of light and shadow within the space is thoughtfully explored, creating a dynamic atmosphere that evolves throughout the day.
Moreover, the design incorporates local cultural references, which is particularly important in fostering community engagement and connection to heritage. This approach lends the project a unique identity while ensuring that it resonates with both local inhabitants and visitors. The thoughtful integration of art installations and local craftsmanship throughout the interior and exterior further elevates the project, enriching the user experience and inviting exploration.
As the project develops towards completion, further details will emerge, particularly in the form of architectural plans and sections. These documents will provide deeper insights into the structural intricacies and functionality embedded within the design. It is valuable for readers to explore these elements in detail to fully appreciate the complexity and intention behind the project’s architecture. Engaging with the architectural plans, sections, and designs will enhance understanding and showcase the thoughtful rationale that underpins this distinctive architectural endeavor. Readers are encouraged to delve deeper into the project presentation to experience the complete vision and innovative solutions this design has to offer.























