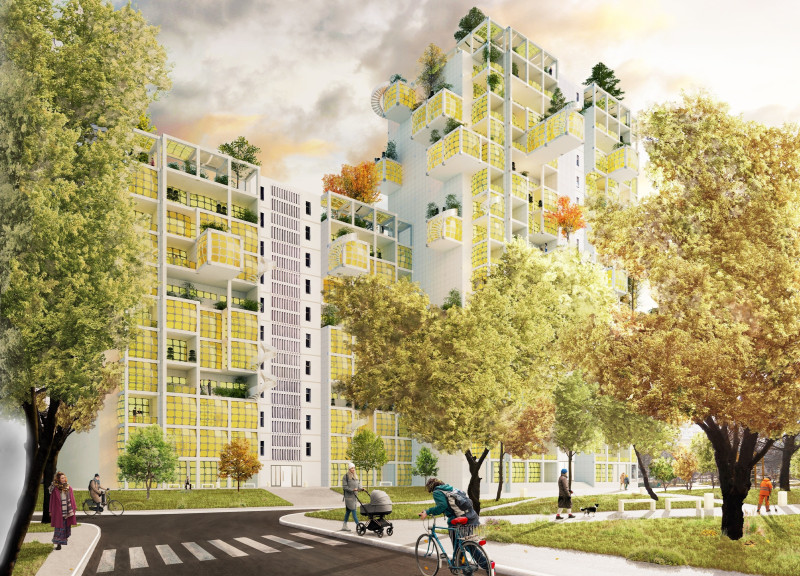5 key facts about this project
The architecture reflects a seamless integration of form and function, where each aspect of the design has been carefully considered to meet the needs of its occupants. The building is characterized by its open floor plans that encourage the flow of natural light, providing an inviting atmosphere. Large windows and cleverly placed openings not only offer panoramic views of the surroundings but also optimize ventilation, thereby enhancing the overall sustainability of the project. The emphasis on transparency through glass facades fosters a connection between the interior spaces and the external environment, allowing inhabitants to feel more engaged with their community while promoting environmental awareness.
Materials play a crucial role in the overall narrative of the project, with each choice reflecting a commitment to sustainability and durability. The use of locally sourced timber, for example, establishes a warm and welcoming aesthetic, while also minimizing the environmental footprint associated with transportation. In tandem with robust concrete and steel elements, the design effectively juxtaposes natural warmth with industrial strength, creating a harmonious balance that is both functional and visually appealing. The incorporation of stone accents adds texture and connects the building to its historical context, further grounding the design within its locality.
Unique design approaches are manifested in various aspects of the project, particularly in its adaptive use of space. Innovatively, it combines traditional architectural forms with modern functionality, taking cues from the local vernacular while pushing the boundaries of contemporary design. The integration of green roofs and vertical gardens enhances not only the visual interest of the structure but also contributes to biodiversity and urban ecology. These sustainable features serve as a testament to the project’s commitment to addressing environmental challenges while providing a high-quality urban experience.
Additionally, the strategic landscaping around the building has been designed to preserve existing flora and provide a welcoming outdoor area. Pathways and seating areas are thoughtfully positioned to encourage social interaction, creating a vibrant public realm that extends beyond the building itself. This emphasis on outdoor space not only enhances the aesthetic of the project but also serves to foster community relationships, making the architecture a vital part of the neighborhood fabric.
The project represents a clear vision of contemporary architecture that values collaboration, sustainability, and social responsibility. By thinking critically about the users' needs and the environmental impact, the design offers a roadmap for future developments, highlighting the importance of thoughtful architecture in creating spaces that nurture both the environment and community engagement.
For those interested in understanding the nuances and details of this architectural project, including architectural plans, architectural sections, and architectural designs, I encourage you to explore the project presentation further. Through this deeper dive, one can appreciate the extensive thought and effort that have been invested in crafting not just a building, but a pivotal community asset that blends seamlessly with its surroundings.


 Ester Faccilongo,
Ester Faccilongo, 























