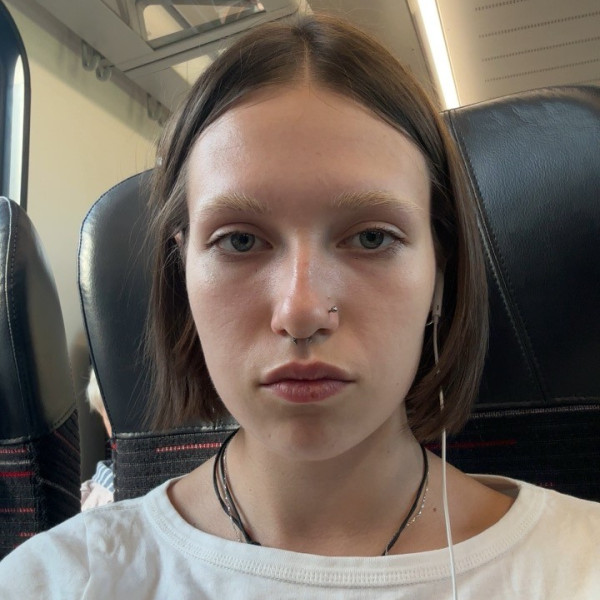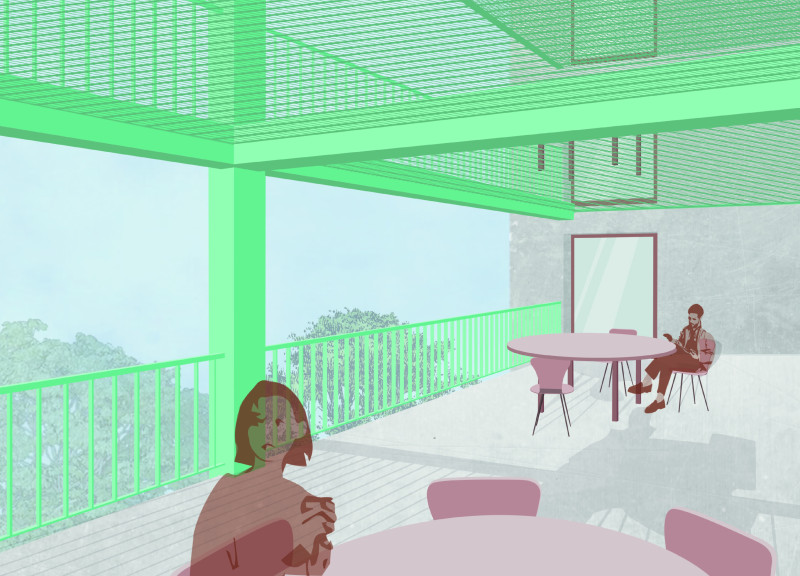5 key facts about this project
At the core of the project is its multifunctionality. It is designed to accommodate a variety of activities, fostering a space where people can gather for both work and leisure. This adaptability is reflected in the layout, which prioritizes openness and connectivity while also allowing for intimate areas where users can retreat. Key areas within the building include versatile meeting spaces, communal workstations, and areas for social interaction, all strategically situated to encourage collaboration and creativity.
The architectural language of the project speaks to a modern sensibility grounded in sustainability. The exterior façade, composed of a combination of glass and natural materials, not only enhances its visual appeal but also promotes energy efficiency. The extensive use of glass facilitates natural lighting, reducing the dependency on artificial illumination and creating an inviting atmosphere throughout the day. The materials, including locally sourced timber and recycled steel, reinforce an ethos of environmental consciousness while also connecting the building to the surrounding landscape.
Unique design approaches are evident in various aspects of the project. The integration of green roofs and living walls exemplifies a commitment to biophilic design, promoting biodiversity and enhancing the building’s relationship with nature. This attention to the environment is further evidenced by the incorporation of rainwater harvesting systems and solar energy solutions, which aim to minimize the building's ecological footprint. The architectural design considers not only the immediate impact on the environment but also the long-term benefits that come from creating a sustainable habitat for future generations.
From an urban planning perspective, the project serves to improve the local area by providing a community focal point. Its location is characterized by a dense mix of residential and commercial spaces, and the architecture is designed to weave itself seamlessly into this fabric, offering a welcoming gateway for pedestrians and fostering increased foot traffic. Public pathways and seating areas surround the building, encouraging spontaneous interactions and making the project accessible to everyone. These design elements contribute to increased social interaction, thereby creating a vibrant atmosphere.
In examining the architectural details, one notes the careful consideration given to the interplay of light, shadow, and materiality. The configuration of spaces utilizes both vertical and horizontal elements, guiding occupants through a dynamic experience. The thoughtful division of interior spaces, complemented by ample sightlines, ensures that users feel connected to each other and to the environment, reinforcing a sense of community within the confines of the building.
Overall, the project embodies a modern architectural ethos that prioritizes sustainability, community, and flexibility. Its design reflects an understanding of contemporary needs while respecting the context in which it exists. The artistic expression of the building, paired with its practical functions, creates a tranquil yet engaging environment that stands as a testament to thoughtful architectural practices. For those interested in gaining deeper insights into this project, including its architectural plans, sections, and innovative design ideas, exploring the full project presentation will provide a comprehensive understanding of the intricacies involved.


 Marianna Diadechko
Marianna Diadechko 























