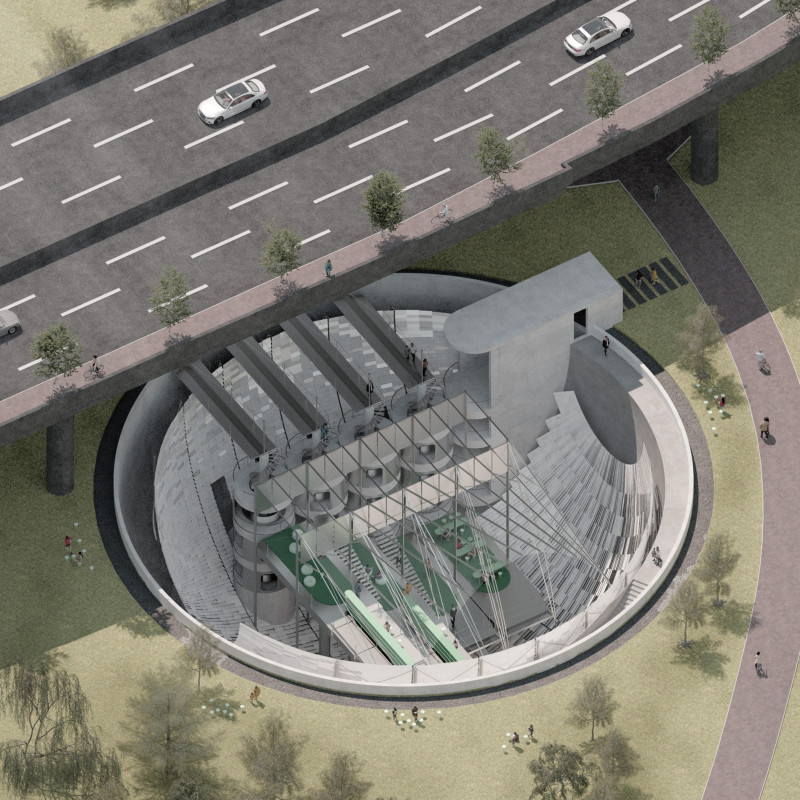5 key facts about this project
The core function of the project revolves around creating a space that caters effectively to the community it serves. It is designed to be versatile, accommodating various activities and functions while maintaining a sense of coherence and unity. The layout is meticulously planned; the flow of movement is intuitive, guiding visitors through the spaces seamlessly. This aspect is particularly significant as it fosters engagement and interaction among users, thereby enhancing the overall experience of the space.
Attention to detail is evident throughout the project, from the selection of materials to the articulation of spatial elements. The choice of materials plays a crucial role in establishing the project's identity; it incorporates a palette that resonates with both the context and the intended use of the building. Natural materials such as wood, stone, and glass are prominently featured, promoting durability as well as sustainability. Each material has been selected not only for its aesthetic qualities but also for its environmental performance, contributing to the project's overall energy efficiency.
In terms of unique design approaches, the project introduces innovative architectural solutions that challenge conventional paradigms. The integration of green roofs and living walls is one such aspect, serving to enhance biodiversity while providing natural insulation and improving air quality. Such strategies reflect a deeper understanding of ecological principles and underscore the project's commitment to sustainability.
The architectural design also employs passive heating and cooling systems, taking advantage of natural ventilation and sunlight. This approach is indicative of a forward-thinking mindset, where the design does not just serve immediate needs but anticipates future challenges related to climate and resource management. The careful orientation of the building maximizes natural light and minimizes energy consumption, which is crucial in today's context of environmental awareness.
Public spaces within the project are thoughtfully designed to promote social interaction and community engagement. These areas serve as gathering spots, equipped with seating, greenery, and visual connections to the outdoors. This emphasis on communal spaces reflects a growing trend in architecture that prioritizes human experiences and social connectivity, making the building a vital part of the community fabric.
Moreover, the architectural plans include several dynamic spaces, each catering to different uses while maintaining a harmonious overall design. Flexible spaces that can adapt to various purposes enhance the functionality of the project, allowing it to remain relevant and useful for years to come. The architectural sections reveal a commitment to height variation and spatial complexity, which adds an element of intrigue to the design.
Within the context of architectural ideas, this project stands out due to its sensitivity to the surrounding environment and the deliberate choices made in its design and materials. The architectural narrative unfolds through carefully curated spaces that not only fulfill their intended purposes but also evoke a sense of place and belonging.
By exploring the project presentation, readers can gain deeper insights into the architectural plans, sections, and designs that comprise this multifaceted work. The details reveal a comprehensive vision that balances practicality with aesthetic appeal and social connectivity, ultimately leading to an enriched user experience. Through this exploration, one can appreciate the thoughtful craftsmanship and innovative solutions embedded in the project.























