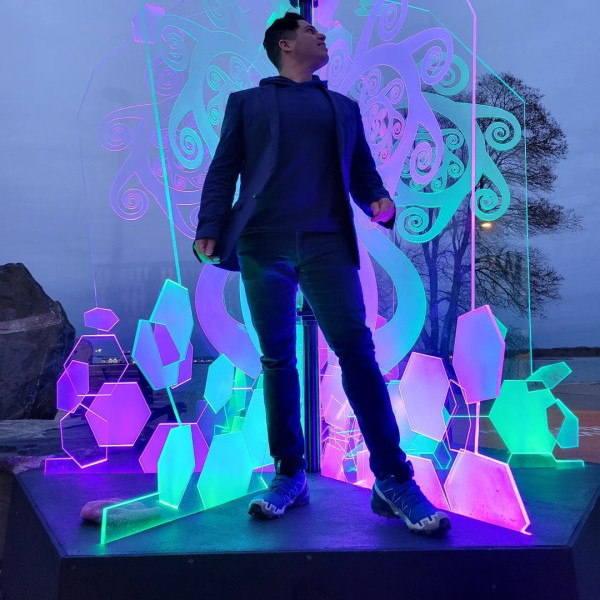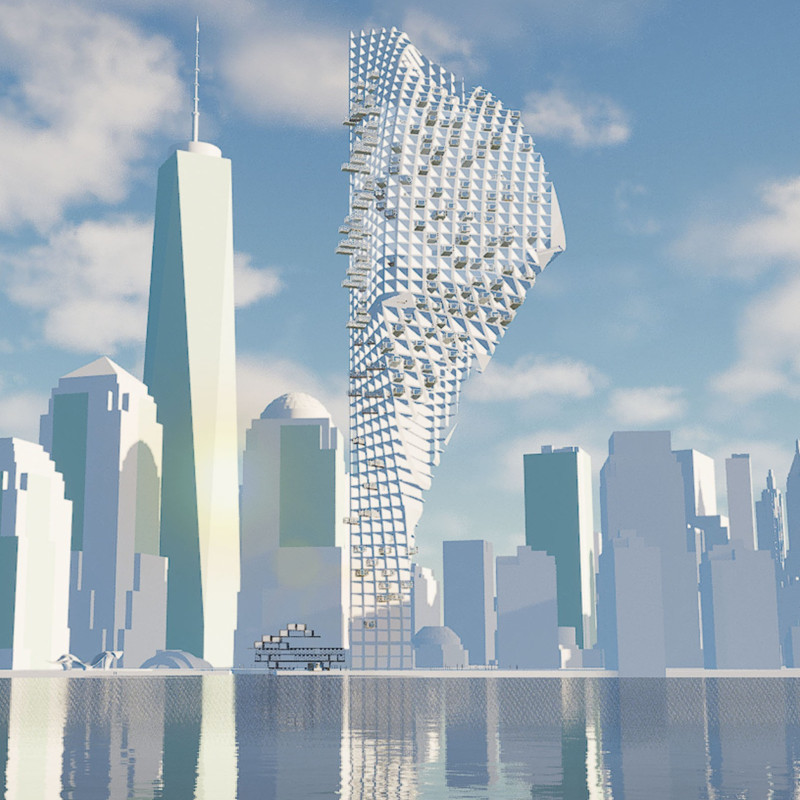5 key facts about this project
At its core, the project represents a modern interpretation of traditional architectural elements, blending contemporary aesthetics with familiar forms. The structure is defined by its clear lines and geometric shapes, which are both visually appealing and functional. Large expanses of glass are utilized not only to maximize natural light within the interior spaces but also to create a transparent boundary between the outdoor and indoor environments. This choice of materials plays a critical role in enhancing the building's energy efficiency while fostering a strong connection to the surroundings.
The project is designed to fulfill its primary function as a community hub, with spaces dedicated to social interaction, education, and recreation. Various zones are carefully delineated within the structure, each tailored to serve specific purposes. Open-plan areas invite collaboration and creativity, while more secluded nooks offer quiet places for reflection and concentration. The thoughtful arrangement of these spaces ensures a fluid movement throughout the building, encouraging users to engage with their environment and each other.
Unique design approaches are evident throughout the project, particularly in the use of eco-friendly materials and techniques. The choice to incorporate locally sourced timber reflects a commitment to sustainability while enhancing the building’s overall aesthetic. Moreover, innovative insulation solutions contribute to energy conservation, reducing the building's carbon footprint. This focus on environmentally responsible design not only meets modern architectural standards but also aligns with a growing societal awareness of sustainable practices.
Landscaping elements further enrich the project, with gardens strategically placed to provide both visual interest and functional outdoor spaces. Bioswales and green roofs are employed to manage stormwater, demonstrating an understanding of ecological principles in urban design. These features not only enhance the building’s sustainability but also create a vibrant outdoor environment for community members to enjoy.
The project embodies a contemporary approach to urban living, acknowledging the need for adaptable spaces that cater to a variety of social and personal needs. By prioritizing accessibility and inclusivity, the design resonates with the values of a diverse community, promoting a sense of belonging among its users. The integration of technology throughout the building enhances this experience, allowing for seamless connectivity and interaction.
The architectural design outlined in this project speaks to a new paradigm in urban architecture, where the focus shifts from mere structural excellence to encompass broader social and environmental responsibilities. It challenges conventional notions of what a community space can be, inviting users to explore its many facets while fostering a sense of connection to both the building and the community at large.
For those interested in delving deeper into the specifics of this architectural project, including the architectural plans, architectural sections, and architectural designs that inform its conception, further exploration is encouraged. Engaging with these elements will reveal the thoughtful considerations that underpin this innovative approach to contemporary architecture. As the project progresses, it will certainly serve as an inspirational model for future developments that seek to bridge the gap between design, environment, and community engagement.


 Osher Arie Frank
Osher Arie Frank 




















