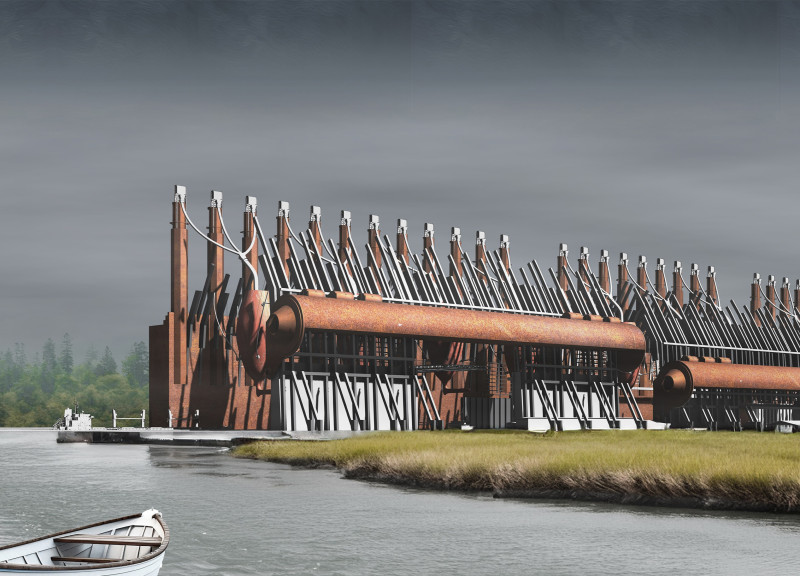5 key facts about this project
The overall design approach demonstrates a commitment to modern architectural principles while integrating traditional elements that resonate with the local culture. The site has been carefully selected, taking advantage of its geographical location to optimize natural light and ventilation. This decision not only reduces energy consumption but also promotes a healthier environment for its occupants. The architects have successfully harnessed the unique characteristics of the site to inform the building's orientation, creating a dynamic relationship with the landscape.
In terms of materiality, the project employs a distinct palette that reflects both contemporary aesthetics and local craftsmanship. Key materials include sustainably sourced timber, steel framing, glass, and concrete. The use of timber serves not only as a structural and aesthetic element but also reinforces the connection to the surrounding environment. The steel framing provides durability, while expansive glass elements allow for natural light to permeate the spaces, creating an inviting atmosphere. Concrete is utilized for its thermal mass properties, contributing to energy efficiency and stability.
A critical aspect of the design is the way it accommodates diverse functions within its spaces. The layout promotes flexibility by allowing different configurations for various activities, which is essential for community engagement. The architects have designed multipurpose areas that can easily adapt to different uses, whether for community gatherings, workshops, or quiet contemplative spaces. This versatility is a key feature that reflects the architects' understanding of contemporary lifestyles and the need for spaces that can evolve over time.
Unique design elements further enhance the project's appeal. The project's roof design features a green roof system that not only provides insulation but also encourages biodiversity. This approach illustrates a forward-thinking mindset, prioritizing ecological considerations alongside aesthetic functionality. The integration of outdoor terraces and communal spaces fosters interaction among users and enhances the overall user experience.
Landscaping plays a significant role in the project's success. Native plants have been carefully selected to ensure low water requirements and to create a harmonious relationship with the architecture. Pathways that lead through these green spaces encourage exploration and engagement, inviting people to experience both the exterior and interior environments fluidly.
The overall design embodies a philosophy that values simplicity and honesty in materials and forms. This stripped-back approach allows the architecture to speak for itself, drawing attention to the essential qualities of light, space, and texture. The careful attention to detail is evident in features such as custom furnishings that complement the overall aesthetic while enhancing functionality.
For those interested in gaining a deeper understanding of this architectural project, I encourage exploration of the architectural plans, sections, and designs that provide valuable insights into the underlying ideas and intentions of the architects. This examination reveals how the thoughtful integration of landscapes, materials, and communal spaces culminate in a design that serves not only its practical purpose but also enriches the community it inhabits.























