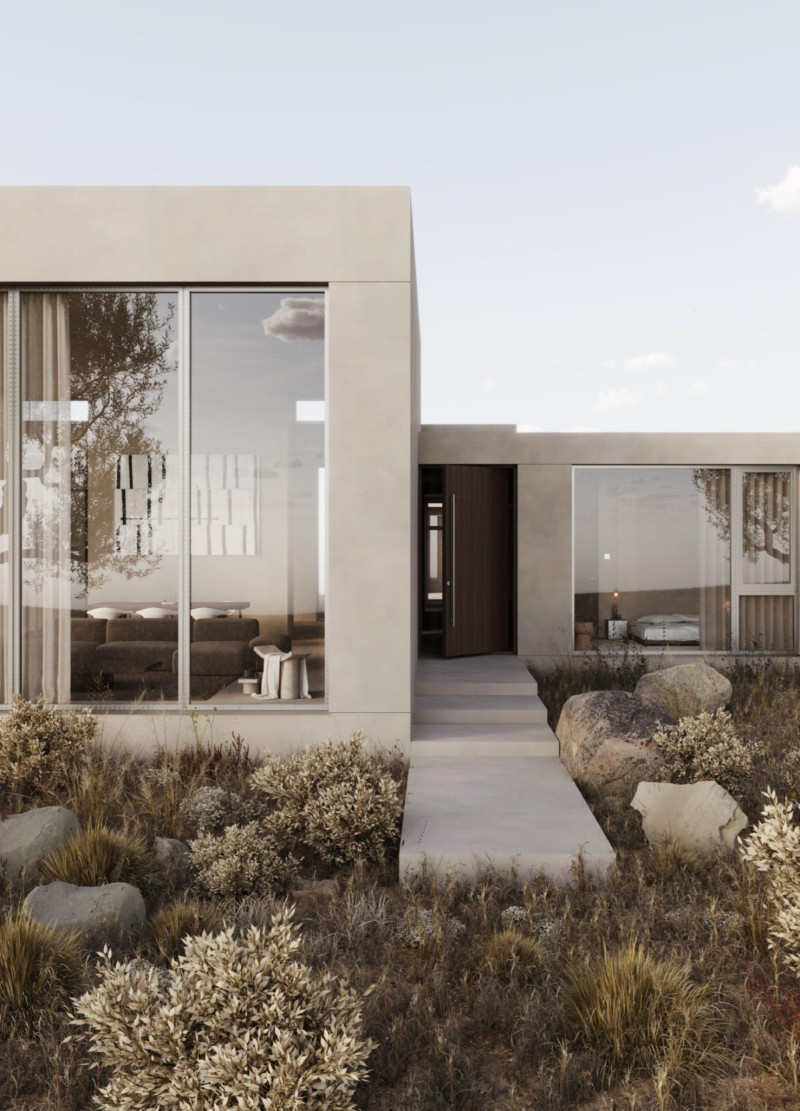5 key facts about this project
At its core, the project serves multiple purposes, effectively functioning as a public space that invites interaction among diverse users. This multifunctionality is expertly woven into the architectural layout, which incorporates areas for gathering, leisure, and education. The design places a strong emphasis on accessibility, ensuring that individuals of all ages and abilities can navigate the space with ease. This commitment to inclusivity is reflected in the careful consideration of pathways, entrances, and amenities, which are designed to accommodate various user groups.
The architectural language of the project is characterized by the thoughtful integration of materials that resonate with the surrounding environment. Natural elements such as timber, stone, and glass are employed extensively throughout the design. The use of timber not only adds warmth and texture to the aesthetic but also aligns with sustainable practices by utilizing renewable resources. The choice of stone provides a sense of permanence and stability, grounding the structure within its locale. Glass facades enhance transparency, blurring the boundaries between indoor and outdoor spaces while allowing ample natural light to permeate the interiors.
The design takes a unique approach to circulation and spatial organization. The layout encourages exploration and discovery, with pathways that meander through the site, leading users through a series of interconnected zones. These zones are defined by varying elevations and diverse landscaping, creating visual interest and encouraging interaction with the natural surroundings. Strategic sightlines and the positioning of gathering spaces promote social connectivity, inviting visitors to engage with one another and with the environment.
Unique design approaches are evident in the project's response to climate and environmental considerations. The incorporation of green roofs and living walls not only contributes to the project’s aesthetic appeal but also supports biodiversity and enhances insulation. Rainwater harvesting systems and energy-efficient technologies are seamlessly integrated, showcasing a commitment to sustainable architecture. These design decisions not only benefit the environment but also serve as educational tools for visitors, promoting awareness of ecological practices.
The project also stands out for its cultural sensitivity, reflecting the traditions and heritage of the local community. Elements of local craftsmanship and historical references are incorporated into the design, enriching the narrative of the building while honoring its context. This thoughtful approach fosters a sense of belonging among users and highlights the importance of cultural identity in contemporary architecture.
Throughout the project, careful attention to detail is evident in both the architectural design and landscape planning. The selection of furnishings and fixtures complements the overall aesthetic, enhancing the functional aspects of the space. Outdoor areas are designed as extensions of the indoor environment, with seating, shading, and gathering areas thoughtfully planned to encourage use throughout the day.
This project exemplifies the potential of architecture to create meaningful spaces that enrich lives and promote community engagement. Through its intelligent design solutions, sustainable practices, and cultural awareness, it establishes a framework for future projects to emulate. For those interested in delving deeper into the intricate details of the design, exploring the architectural plans, architectural sections, and architectural ideas of this project can provide valuable insights into its conceptual underpinnings and execution. We invite you to discover and explore the project presentation for a comprehensive understanding of its architectural vision and impact.


 Urosh Nikoloski,
Urosh Nikoloski, 




















