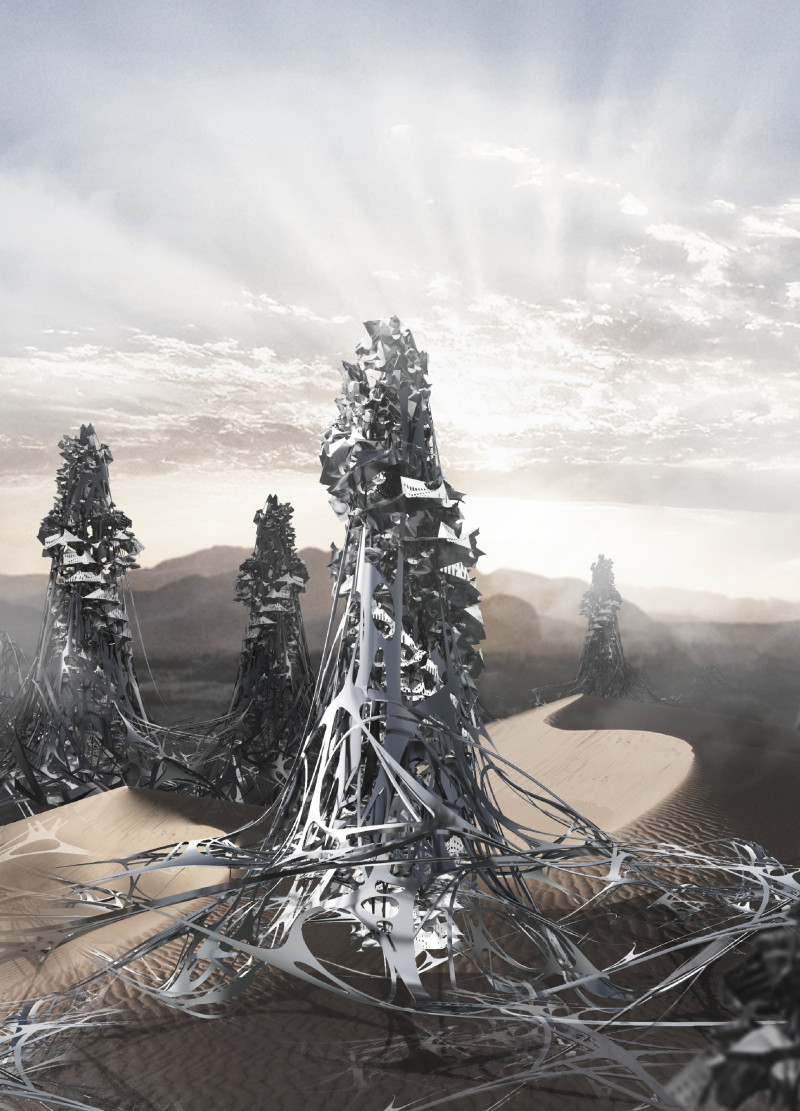5 key facts about this project
Designed as a multifunctional space, the architecture accommodates various activities, from residential needs to communal gatherings. The design integrates open areas with private spaces, allowing for both interaction and solitude. This dual aspect is critical in nurturing a sense of community while respecting individual needs. The layout encourages flexibility, enabling the areas to adapt to a variety of uses over time, which is essential in today’s rapidly changing urban environments.
One of the key features of this project is its attention to materiality, which reflects a commitment to sustainability and context. The use of local materials helps to root the building in its geographical setting, ensuring that it resonates with the local architectural language. Elements such as responsibly sourced wood and high-performance concrete not only offer structural integrity but also promote a sense of warmth and comfort. The facade is developed with a careful selection of durable materials that provide an aesthetic appeal while being resilient to the elements, thereby reducing maintenance needs and extending the lifecycle of the building.
The design approach adopted in this project showcases a unique blend of tradition and innovation. The integration of natural light is a fundamental aspect, with large windows and strategic openings allowing light to flood the interiors. This not only enhances the user experience but also reduces reliance on artificial lighting, aligning with sustainable design principles. Additionally, the incorporation of green roofs and walls enriches the environmental performance of the architecture, contributing to biodiversity and improving local air quality.
Another significant aspect of the design is the connection it fosters between indoor and outdoor spaces. Patios and terraces are designed to encourage engagement with the landscape, blurring the boundaries between the built environment and nature. This design philosophy promotes outdoor living and prioritizes natural ventilation, which is essential in maintaining a comfortable atmosphere within the structure. The landscaping complements the architecture, incorporating native plant species that require minimal irrigation while supporting local ecology.
The project also reflects an understanding of social interactions. Public spaces are thoughtfully integrated to foster community engagement, providing areas for gathering, relaxation, and recreation. By prioritizing user experience, the design enhances social cohesion and encourages a sense of belonging among individuals and families within the neighborhood. The careful articulation of these communal areas speaks to the project's broader goal of creating a vibrant and inclusive public realm.
As you explore the presentation of this architectural design, consider reviewing the detailed architectural plans, architectural sections, and architectural ideas that underscore the project’s innovative approaches. These documents will provide further insights into the meticulous planning that drives this project, revealing the depth of thought behind every detail. The careful consideration of both functional and aesthetic elements positions this design as a forward-thinking example of contemporary architecture that not only meets the essentials of today but also anticipates the needs of future generations.


 Chansaem Park
Chansaem Park 




















