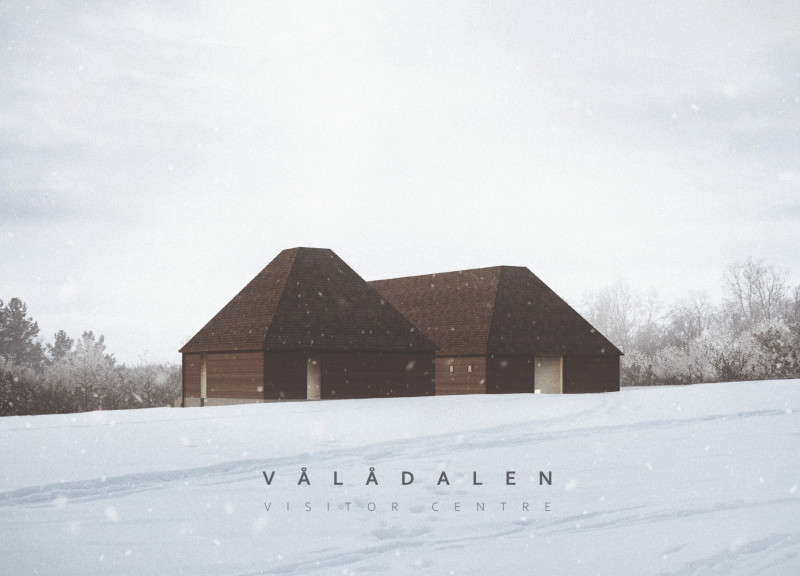5 key facts about this project
At its core, this architectural design emphasizes a seamless interaction between indoor and outdoor environments, encouraging a lifestyle that is connected to nature. Large windows and open spaces allow natural light to flood the interiors, enhancing the usability and aesthetics of the spaces. The design encourages movement and interaction, promoting connectivity among its various functions through careful spatial organization. The interiors are arranged thoughtfully, with public and private areas delineated yet accessible, fostering community engagement while ensuring comfort and privacy.
The materials chosen for this project are integral to both its structural integrity and visual appeal. A combination of locally sourced stone, sustainably harvested timber, and durable metals has been employed, reflecting a commitment to environmental responsibility. The use of stone not only grounds the building within its natural context but also requires minimal maintenance, ensuring longevity. Timber elements add warmth and texture, creating inviting spaces that resonate with the local architectural vernacular. Metal accents contribute a modern touch, showcasing craftsmanship while enhancing durability.
One of the unique design approaches in this project is its adaptive use of space. With an emphasis on multifunctionality, areas are designed to easily transform based on user needs. This adaptability is particularly relevant in the contemporary architectural landscape, where flexible spaces are increasingly sought after. Open floor plans facilitate social interactions, while movable partitions allow for private moments when necessary. This strategy reflects an understanding of how modern lifestyles evolve and the importance of designing environments that can adjust to changing demands.
Sustainability is also a pivotal element within this architectural design. Innovative strategies such as green roofs, rainwater collection systems, and energy-efficient materials are incorporated to minimize the building's environmental footprint. Orientation plays a crucial role, as the design maximizes passive solar heating while minimizing heat gain during peak summer months. This thoughtful integration not only enhances the building's efficiency but also serves as an educational tool, highlighting responsible living practices to residents and visitors alike.
From an aesthetic standpoint, the project exhibits a cohesive visual language. The color palette is intentionally muted, promoting a sense of calm while allowing the surrounding landscape to shine. Textural contrasts between the smooth stone façade and the warm timber accents provide visual interest without overwhelming the senses. This thoughtful consideration of texture and color creates a harmonious environment, blending with its context rather than competing for attention.
This architectural project stands as a testament to the power of design in creating spaces that are functional, sustainable, and aesthetically pleasing. It embodies a holistic approach to architecture—one that respects the environment, considers community needs, and embraces modern flexibility. For those interested in gaining a deeper understanding of this project, exploring the architectural plans, sections, and designs will provide valuable insights into the thoughtful details and innovative ideas that define this unique architectural endeavor. The integration of such elements not only enhances usability but also ensures that the architecture resonates with the spirit of its location, creating a lasting impact on its users and surroundings.


 Mikael Gustav Ludvig Junehag
Mikael Gustav Ludvig Junehag 




















