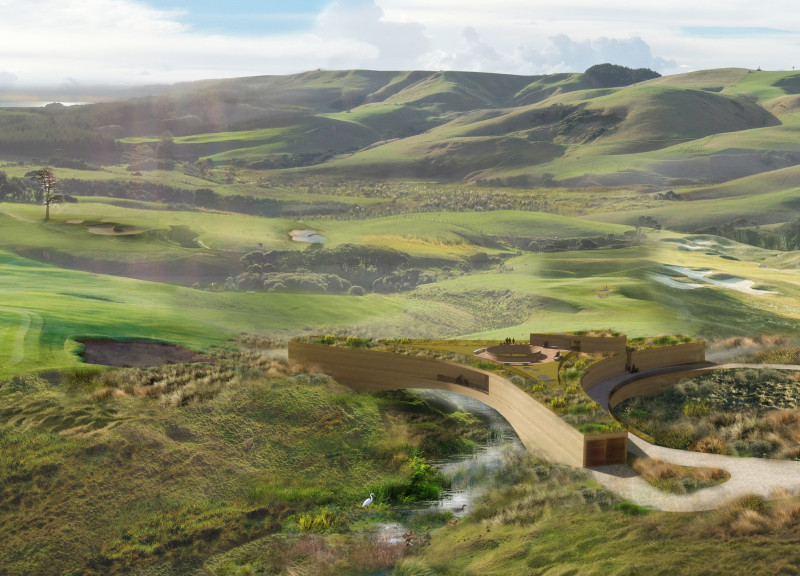5 key facts about this project
At the heart of the project is a commitment to using materials that not only reflect the region's character but also promote durability and sustainability. The analysis of materiality reveals a thoughtful selection of concrete, glass, timber, and steel, each chosen for its structural and aesthetic properties. The concrete offers a robust framework, while the glass facades allow natural light to penetrate deep into the interior spaces, promoting warmth and connection to the outdoors. Timber elements introduce a tactile quality, providing warmth and a human scale, while steel serves as an elegant structural solution that supports the overall design intention.
The architectural design reflects a modern sensibility, marked by clean lines and an open spatial arrangement. The plan is organized around a central communal area, which acts as the focal point for social interaction. Surrounding this central hub are various functional spaces, including offices, meeting rooms, and relaxation areas, all designed with flexibility in mind. This variety allows the spaces to adapt to different uses throughout the day, fostering an environment that supports both productivity and leisure.
Unique design approaches are evident throughout the project, particularly in the way the architect has harnessed natural light and ventilation. Strategic placement of windows and openings ensures that each space receives ample daylight, reducing reliance on artificial lighting and enhancing the occupants' well-being. The integration of green spaces, both indoors and outdoors, further enhances the connection to nature, contributing to the overall health of the environment and its users.
Sustainability is a core theme that underlines the entire project. The incorporation of renewable energy systems, such as solar panels and rainwater harvesting systems, highlights the commitment to environmental responsibility. These features not only minimize the building's ecological footprint but also educate the occupants about sustainable practices, encouraging them to adopt more environmentally friendly lifestyles.
As visitors explore the architectural plans and sections associated with the project, they will discover the intricate details that define each space. The thoughtful layering of textures and colors, combined with an emphasis on local craftsmanship, creates a narrative that ties the building back to its cultural and historical roots. The design does not merely serve its functional purpose; it also embodies a story of place and community, fostering a sense of belonging among its users.
In summary, the architectural design project showcases a meticulous consideration for materiality, sustainability, and community interaction. Its thoughtful approach offers insights into how contemporary architecture can successfully respond to the needs of its occupants while respecting the surrounding environment. For those interested in further examining the facets of this design, including architectural plans, sections, and innovative design ideas, a deeper exploration of the project presentation is highly encouraged. Engaging with these resources will provide a broader understanding of the architectural vision and the careful considerations that shaped this remarkable undertaking.


 Nicholas John Roberts,
Nicholas John Roberts, 



















