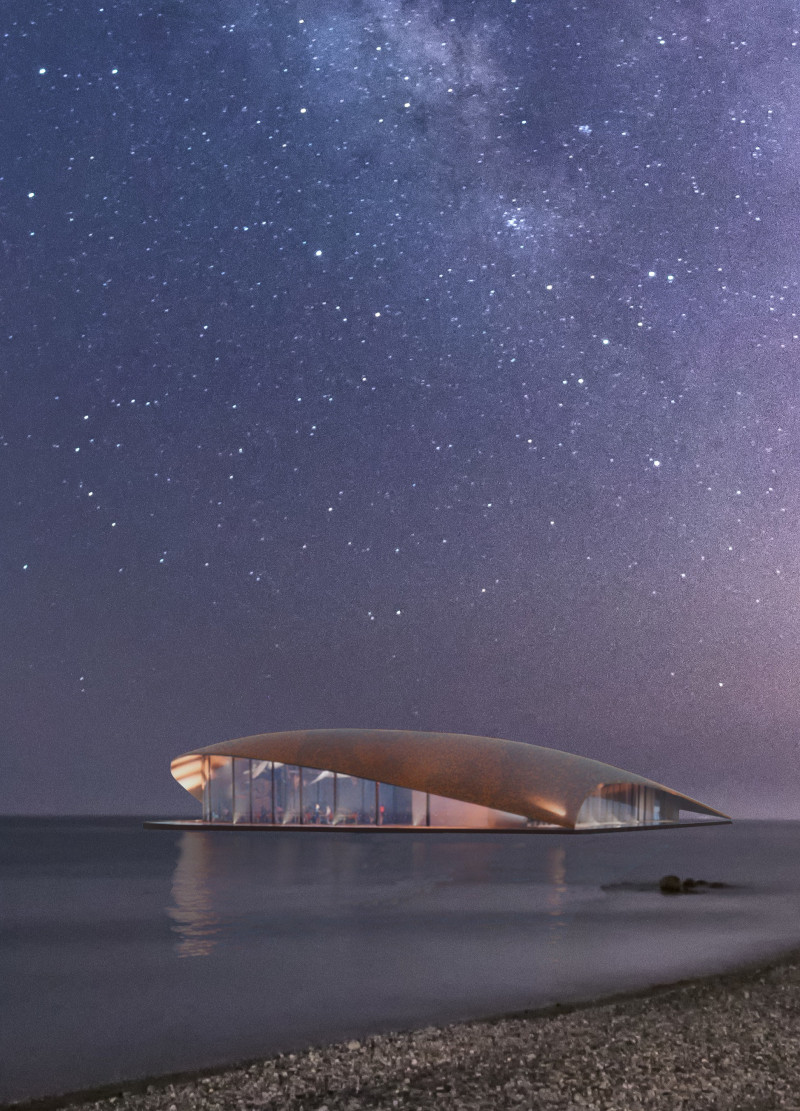5 key facts about this project
At its core, the architecture represents not just a physical structure but also a conceptual framework that engages with the cultural and geographical context of the location. The building's function is multifaceted, accommodating both communal activities and private moments, emphasizing the idea that architecture can foster social interactions while also offering spaces for reflection and individual pursuits. This duality is essential in modern architecture, where the needs of diverse user groups are prioritized.
The composition of the project is marked by a series of thoughtfully arranged volumes that create a dialogue with the site. Large windows and open spaces are integrated to maximize natural light and encourage a fluid connection between the interior and exterior environments. To further enhance the user's experience, the architecture employs a series of terraces and balconies that extend the living area outward, allowing inhabitants to engage with the landscape and promote outdoor activities.
Materiality plays a crucial role in this architectural expression. The project utilizes a blend of sustainable materials, including local stone, timber, and glass, thoughtfully selected for their aesthetic qualities and environmental performance. The choice of these materials promotes a sense of place while ensuring durability and energy efficiency. Large expanses of glass are strategically placed to reflect the surrounding landscape, blurring the boundaries between inside and out, while the warmth of timber introduces a human scale to the project.
Another significant aspect of the design is its innovative approach to passive heating and cooling. By leveraging natural ventilation, orientation, and shading strategies, the building minimizes its reliance on mechanical systems, promoting energy efficiency and user comfort. This approach speaks to a broader commitment to environmentally responsible design methods, advocating for architecture that is not only visually appealing but also economically viable and resource-conscious.
Unique design features, such as green roofs and integrated landscaping, further demonstrate the project's dedication to sustainability. These elements not only enhance the visual character of the structure but also address urban heat island effects and provide additional insulation. This ecological approach elevates the project beyond mere aesthetics, engaging with pressing contemporary issues related to climate change and resource management.
Throughout the design process, a strong emphasis has been placed on the user experience. Spaces have been crafted to be adaptable, with flexible layouts that accommodate various functions and activities. This intentionality ensures the architecture remains relevant and serves as a catalyst for community interaction. By incorporating elements that invite congregating and socialization, the project fosters a sense of belonging among its users.
As the architecture unfolds, it becomes clear that this project is not merely a series of walls and roofs but rather an invitation to engage with the environment and the community. Its thoughtful design principles resonate on multiple levels, showcasing an innovative blend of aesthetics and practicality. For those interested in delving deeper into the intricacies of this architectural endeavor, an exploration of the architectural plans, sections, and designs will provide further insights into the vision that guided its conception. By engaging with these elements, one can appreciate the underlying ideas that make this project a noteworthy addition to contemporary architectural discourse.


 Luca Vallieri
Luca Vallieri 




















