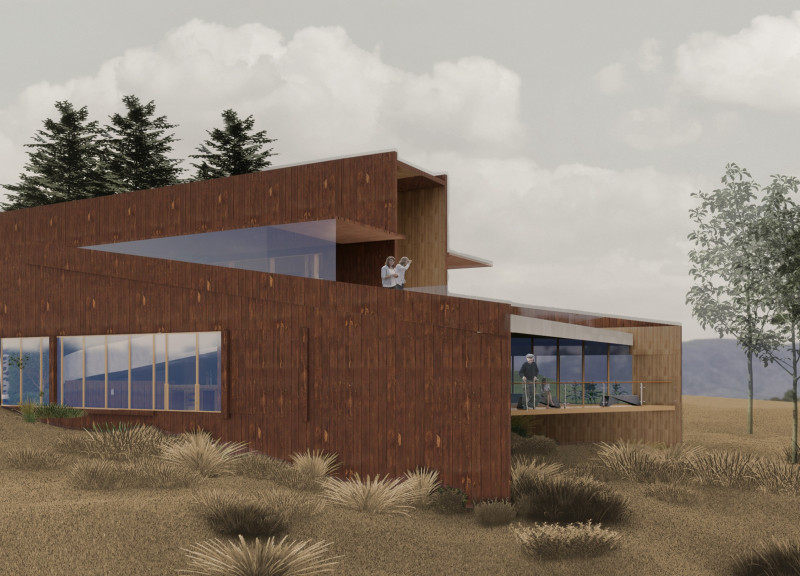5 key facts about this project
At its core, this architectural project represents a versatile space aimed at fostering community interactions while providing a tranquil environment for individual reflection. The project functions primarily as a multi-use facility, accommodating a variety of activities that encourage engagement, creativity, and wellness. The design encapsulates the essence of modern living, where adaptability and sustainability are paramount.
The overall design approach is characterized by a careful consideration of local materials and environmental conditions. The selection of materials is indicative of this ethos, encompassing elements such as polished concrete, natural timber, and glass. These materials not only enhance the visual appeal of the structure but also contribute to its durability and energy efficiency. The use of large glass panels invites an abundance of natural light, effectively creating a seamless connection between the interior spaces and the surrounding landscape. Complementing this is the natural timber, which adds warmth and a sense of comfort, bridging the gap between the built environment and nature.
Noteworthy architectural details include a series of cantilevered roofs, which provide ample shade and shelter, promoting outdoor activities while enhancing the overall functionality of the space. This detail is not merely aesthetic; it is a pragmatic solution to climate considerations, allowing the building to maintain comfortable interior temperatures without excessive reliance on artificial heating or cooling systems. The thoughtful incorporation of green roofs further underscores the project’s alignment with sustainability principles, promoting biodiversity and helping to manage stormwater runoff effectively.
The spatial organization within the project is articulated through an open floor plan that encourages flow and interaction among users. Informal meeting areas are strategically located throughout the facility, fostering collaboration and social exchange, while quiet zones provide necessary respite from the bustling communal spaces. Each area is designed mindfully to cater to the diverse needs of its users, emphasizing flexibility and adaptability in the usage of space.
The project also features landscaped pathways that meander through thoughtfully curated outdoor areas, enhancing the experience of movement and exploration. These pathways function not only as circulation routes but also as spaces for social gathering and community events. The integration of native plant species into the landscaping further reinforces the project’s commitment to environmental stewardship and local ecology.
Unique design approaches are evident throughout the project, particularly in how it responds to its site. The architecture engages with the topography, using elevation changes to create distinct zones within the project, each offering a unique experience. This responsiveness to the landscape fosters a sense of place, inviting users to connect with their environment and each other in meaningful ways.
The careful integration of technology within the architectural design ensures that the building is equipped for modern needs while promoting efficiency and user comfort. Smart building systems are incorporated to optimize energy use, while automated controls enhance the occupant experience by allowing personalization of lighting and climate settings.
This architectural project stands as a comprehensive exploration of modern design principles, seamlessly merging functionality with aesthetic integrity. It serves not only as a functional space but also as a catalyst for community building and environmental connection. Readers interested in delving deeper into the intricacies of this project are encouraged to explore the architectural plans, sections, designs, and ideas presented, which offer further insights into the meticulous thought and creativity that shaped this remarkable architectural endeavor.


 Nhel Aldrian Domingo Manabat,
Nhel Aldrian Domingo Manabat,  Gregorio Jr. Legaspi Villaviza
Gregorio Jr. Legaspi Villaviza 




















