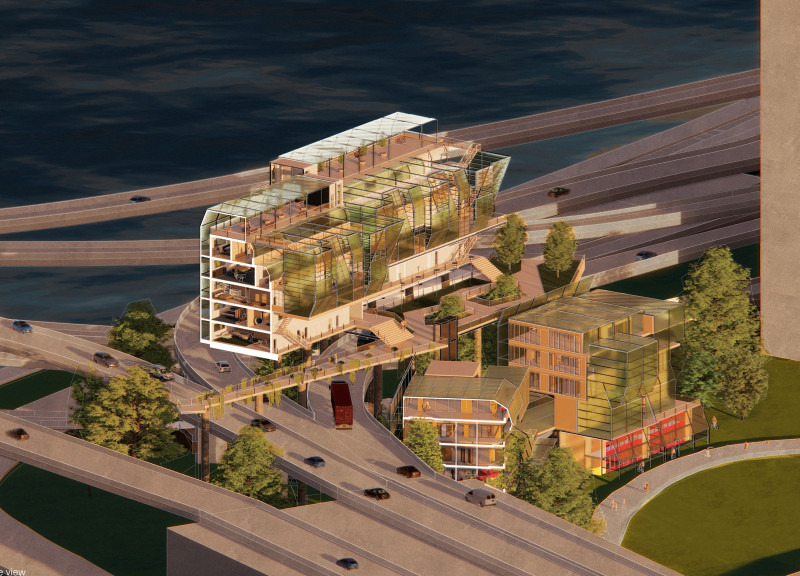5 key facts about this project
From the outset, the project communicates its intention through a carefully curated blend of forms and materials. The building facade is characterized by a harmonious mix of glass and natural stone, strategically chosen to balance transparency with solidity. The use of large glass panels invites natural light into the interior spaces, creating a sense of openness while simultaneously providing stunning views of the surrounding landscape. This transparency symbolizes an invitation to the outside world, echoing the project's intent to engage with its environment and the community.
Functionally, the design accommodates a variety of activities, making it a versatile addition to the urban fabric. The layout effectively organizes spaces for public interaction, private gatherings, and quiet contemplation. Key design elements include multipurpose areas that can adapt to different community needs, from exhibitions to workshops. This flexibility is essential in contemporary architecture, as it addresses the evolving demands of urban dwellers. By prioritizing adaptability, the design champions the idea that architecture should respond to its users and provide spaces that evolve over time.
The interior spaces are equally meticulously designed, focusing on human experience and comfort. The choice of materials continues within, with warm, natural finishes that create a welcoming atmosphere. Thoughtful details, such as strategically placed seating areas and open communal spaces, facilitate social interaction and encourage collaboration among users. Additionally, biophilic design principles are evident throughout the project, incorporating elements such as indoor plants and natural light to enhance the well-being of those who inhabit the space.
Unique design approaches in this project include a strong relationship between the built environment and nature. The integration of green roofs and vertical gardens not only contributes to the aesthetic appeal but also addresses environmental challenges such as stormwater management and air quality. By prioritizing ecological responsibility, the project serves as a case study in how modern architecture can harmoniously coexist with nature.
Sustainability is woven into the project’s fabric, manifesting through energy-efficient systems and the use of renewable resources. The inclusion of solar panels and rainwater harvesting systems illustrates a forward-thinking approach to resource management, minimizing the building’s ecological footprint. These features not only support sustainability goals but also serve to educate the public about the importance of environmentally conscious design practices.
In terms of community impact, the project embraces its role as a catalyst for social interaction. By offering spaces that are accessible and inviting, the design promotes inclusivity and fosters community ties. The strategic placement of entry points encourages foot traffic and invites passersby to engage with the building. This design choice is instrumental in blurring the lines between public and private spaces, creating an environment where everyone feels welcome.
The architectural plans detail the nuanced approach taken in the design, from zoning to material specifications. Architectural sections reveal the interplay of light and shadow within the space, showcasing how the design can manipulate environment and atmosphere to enhance user experience. Furthermore, the architectural ideas presented not only reflect aesthetic considerations but also address practical needs in a contemporary urban setting.
Overall, the project is a testament to the power of mindful design in shaping urban environments. By focusing on sustainability, community engagement, and flexibility, this architectural endeavor stands as a model for future developments aimed at enhancing the urban experience. For a comprehensive understanding of the project's intricacies, including architectural plans and sections, readers are encouraged to explore the detailed presentation of the project further. Through a closer look at the architectural designs, one can appreciate the thoughtfulness that has gone into creating a space that truly serves its community.


 Keng Pu Li
Keng Pu Li 




















