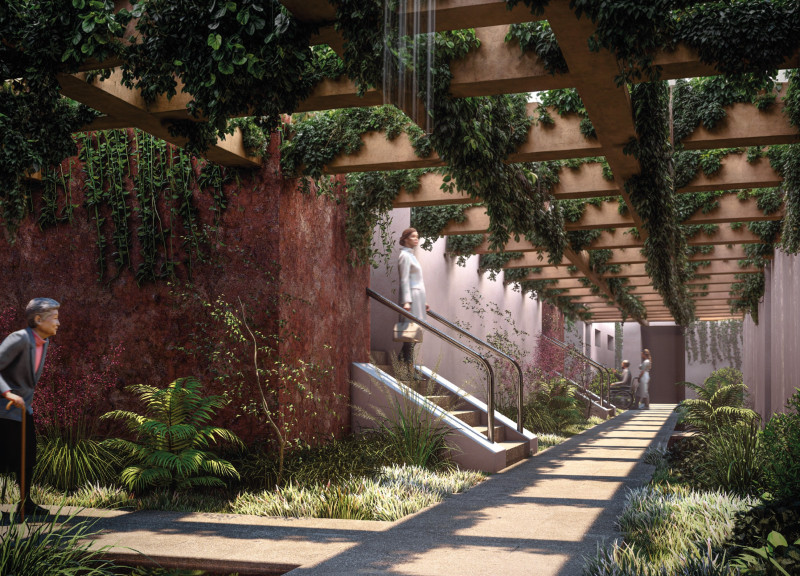5 key facts about this project
This architectural endeavor prioritizes functionality, serving as a multipurpose facility that accommodates various activities such as community gatherings, educational programs, and recreational events. Each space within the building is carefully calibrated to enhance the experience of users, with an emphasis on accessibility and comfort. The organization of spaces fosters interaction and collaboration among users, reinforcing the project’s role as a hub of community engagement.
The external expression of the architecture is both cohesive and revealing of its purpose. The façade, composed of a combination of contemporary materials, such as sustainably sourced wood and glass, creates a welcoming atmosphere while also addressing the climatic conditions of the area. High-performance glass contributes to natural lighting and ventilation, establishing a visual connection between the interior spaces and the outside world. This connection is vital, as it is instrumental in providing users with a sense of openness and tranquility amidst the urban environment.
Unique design approaches are evident throughout the project. The architects employed passive design strategies that enhance energy efficiency and reduce the building’s ecological footprint. The incorporation of green roofs and vertical gardens not only promotes biodiversity but also improves air quality, creating a healthier environment for occupants. These elements are carefully integrated into the architecture, demonstrating a commitment to sustainable practices without compromising aesthetic appeal.
Interior spaces reflect a keen understanding of materiality and acoustics. Throughout the project, a palette of natural materials has been selected to evoke warmth and comfort. The layout accommodates flexible spaces that can adapt to various uses, enhancing the overall functionality of the building. Acoustic panels and thoughtful spatial arrangements prevent noise disruption, ensuring that activities can occur simultaneously without interference, a critical consideration for a community-centered facility.
Materials are selected not only for their aesthetic qualities but also for their durability and sustainability. The strategic use of reclaimed materials throughout the design minimizes waste and provides a narrative that resonates with the community’s history. This conscious choice underscores the architect’s intent to honor the past while looking towards the future.
In terms of accessibility, the project ensures compliance with contemporary standards, providing seamless access for individuals of all abilities. Ramps, wide doorways, and clearly marked pathways are incorporated into the design, reflecting a commitment to inclusivity. The thoughtful arrangement of spaces extends to outdoor areas, fostering communal interactions and encouraging outdoor activities.
Throughout its design, the project serves as an invitation to engage with the built environment. It transcends mere physicality, representing a visionary approach to architecture that harmonizes practicality with an aspiration for innovation. The result is not only a functional building but also a catalyst for community cohesion, encouraging social interaction and cultural exchange.
For those interested in exploring these architectural ideas further, a detailed presentation of the project, including architectural plans and sections, awaits. This exploration promises deeper insights into the design's nuances and the careful considerations that inform its execution. Engaging with these elements will provide a comprehensive understanding of the project’s significance within its context, highlighting the foresight and creativity that characterize this architectural endeavor.


 Daniel Fernando Rico Rodriguez
Daniel Fernando Rico Rodriguez 




















