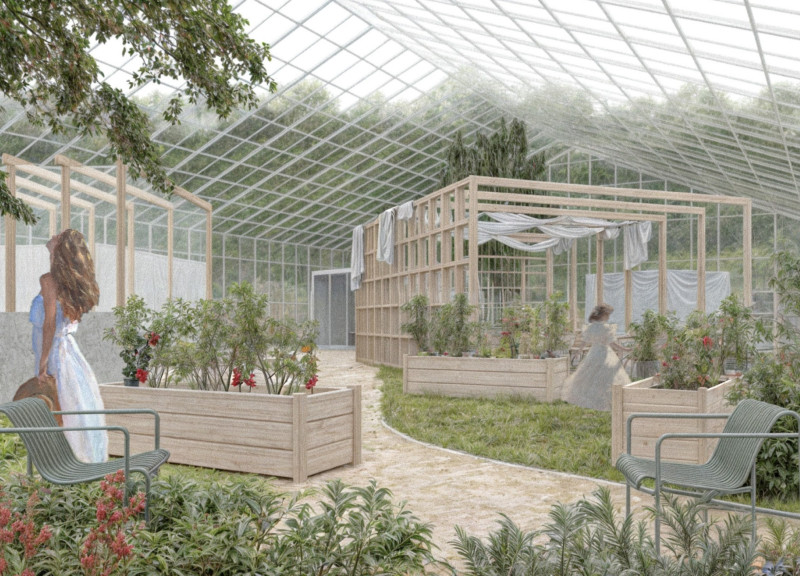5 key facts about this project
The project encompasses a blend of residential and communal spaces, promoting interaction among inhabitants while ensuring privacy where needed. The thoughtful layout maximizes natural light, with large windows and strategically positioned openings that facilitate ventilation, reduce energy consumption, and connect the indoor environments with the outdoor surroundings. This deliberate design approach enhances the living experience, allowing occupants to engage with nature while enjoying the comforts of modern living.
Materials play a significant role in the overall architectural expression. The use of locally sourced stone and timber not only helps in establishing a connection to the regional landscape but also supports sustainable practices by minimizing transportation emissions. Complementing these natural materials are modern elements such as glass and steel, which add a contemporary flair while ensuring structural integrity and durability. The interplay between these materials creates a cohesive design language that speaks to both tradition and modernity.
One of the standout aspects of the design is its unique approach to spatial organization. Open-plan spaces encourage flexibility, allowing for various configurations in response to user needs. This adaptability is complemented by private niches that offer solitude, promoting a healthy balance between community and individual time. Furthermore, the careful consideration of circulation paths minimizes disruption and enhances the overall flow within the project.
The exterior of the building is characterized by a harmonious blend of forms, where sharp lines coexist with gentle curves, creating a visually dynamic facade. This layering of forms serves both aesthetic and functional purposes, providing shade and protection from the elements while adding depth to the structure. The roof design, featuring integrated green spaces, not only contributes to the building's sustainability but also softens its visual impact against the skyline, promoting a sense of unity with the surroundings.
Landscaping is seamlessly integrated into the project design, with outdoor areas designed to be extensions of the indoor spaces. The careful selection of vegetation emphasizes biodiversity, provides natural cooling effects, and cultivates an inviting atmosphere for both residents and visitors. This enhancement of the exterior spaces fosters community interaction, creating a vibrant microcosm that reflects the aspirations of the neighborhood.
Unique design considerations extend to the incorporation of smart technologies within the building's infrastructure. Energy-efficient systems and sustainable practices underscore a commitment to environmental responsibility and acknowledge the changing dynamics of modern living. The project's architectural ideas incorporate passive solar strategies and rainwater harvesting systems, showcasing a forward-thinking ethos that aligns with contemporary environmental challenges.
In summary, this architectural project embraces a comprehensive approach to design, merging functionality with aesthetic considerations. Its strategic use of materials, innovative spatial organization, and engagement with the landscape culminate in a project that is not only visually appealing but also deeply considerate of its cultural and ecological context. For those interested in exploring this project further, architectural plans, architectural sections, and detailed architectural designs are available for review. Delve deeper into the unique architectural ideas and design philosophies that underpin this significant project.


 Michal Brincko,
Michal Brincko, 




















