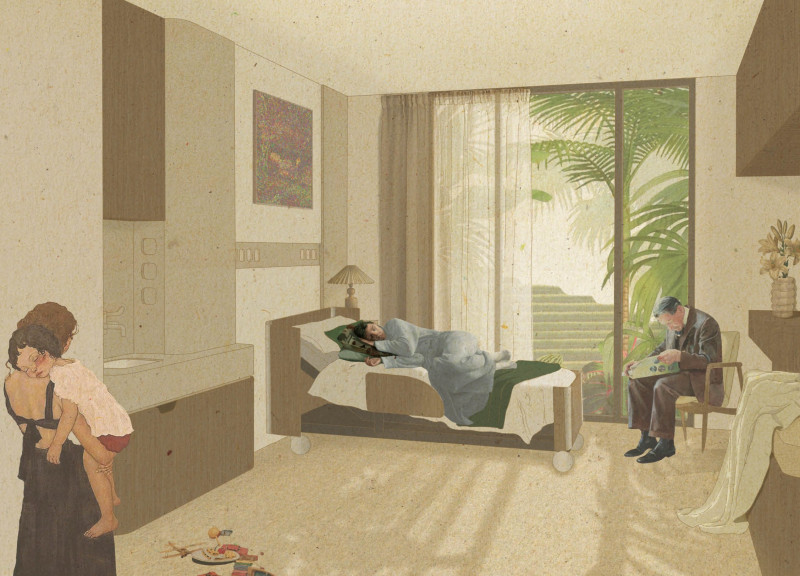5 key facts about this project
The overall form of the building is characterized by its clean lines and balanced proportions, which evoke a sense of calm and invite exploration. The design employs a series of interconnected volumes, creating a dynamic silhouette that maintains a strong visual identity without overwhelming its surroundings. Large windows punctuate the facade, allowing natural light to penetrate deep into the interior, enhancing the experience for users while reducing reliance on artificial lighting.
The materiality of the project plays a crucial role in its success. A blend of local stone, timber, and glass has been utilized to reinforce a connection with the site and its historical context, while also promoting sustainability. The use of natural stone, sourced from nearby quarries, gives the structure an organic quality, echoing the geological features of the area. The timber elements, treated for durability, provide warmth and texture, encouraging tactile engagement. Glass is strategically employed to create transparent zones that foster an openness and visual connection between interior spaces and the exterior environment.
Inside, the layout is organized to prioritize community interaction, with flexible spaces that can accommodate various functions ranging from workshops to social gatherings. High ceilings and an open floor plan contribute to a spacious feel, while acoustic treatments ensure that noise levels are managed effectively, allowing for both collaborative and private activities. Each room is designed with specific purposes in mind, yet maintains a cohesive aesthetic that unifies the overall design.
Unique design approaches have been implemented throughout the project, reflecting innovative architectural ideas. Passive solar design principles have been integrated into the building orientation, allowing for maximum solar gain during the winter months while providing shade in the summer. This not only enhances energy efficiency but also creates comfortable indoor climates. Additionally, the integration of green roofs and rainwater harvesting systems reflects a commitment to sustainability, aligning the project with contemporary environmental goals.
Landscaping complements the architectural design, with native plants chosen for their ecological benefits and low maintenance requirements. Outdoor gathering areas are designed to extend the usable space of the community center, encouraging residents to engage with the surroundings and with each other. Walkways and seating areas are intentionally placed, promoting a sense of joy and inviting spontaneous interactions.
Each design element has been meticulously considered to foster a sense of community ownership and pride. This project is not merely a building; it is a landmark that signifies a commitment to sustainability, community engagement, and thoughtful design. By reviewing the architectural plans, sections, and elevations, the viewer can gain a more comprehensive understanding of how these various aspects come together to form a cohesive whole. The insights provided by analyzing the architectural designs illustrate how thoughtful attention to detail and an emphasis on community can lead to architectural outcomes that are both functional and aesthetically pleasing. This project stands as an exemplary model of how modern architecture can serve and enrich its community. For those interested in exploring the nuances of this design, a deeper dive into the project presentation is encouraged, where you can engage with detailed architectural ideas and explore how they manifest in the overall vision.


 Stuart Edgar
Stuart Edgar 




















