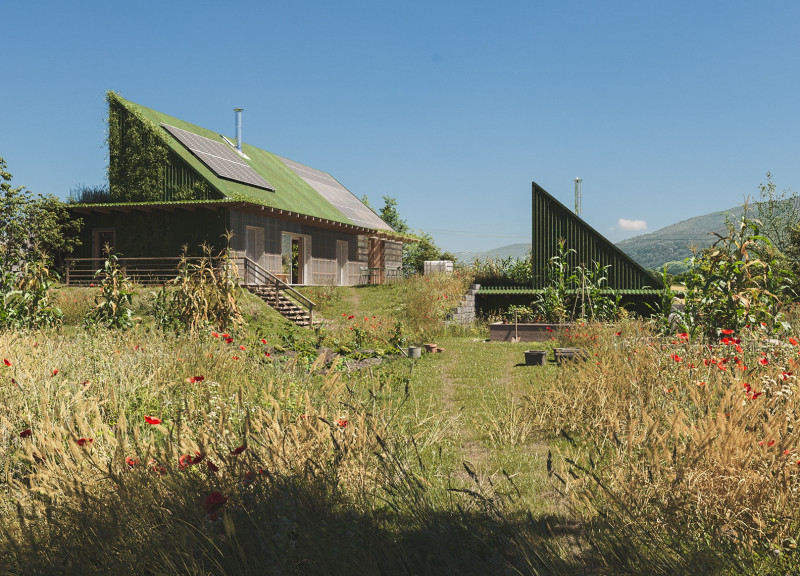5 key facts about this project
At its core, the project is purposefully designed to fulfill its function as a multifunctional building, offering spaces for various activities such as gathering, education, or recreation. The layout promotes fluid movement between spaces, allowing for natural transitions and fostering a sense of connectivity. The architectural design places heavy emphasis on user experience, ensuring that each area is generous in natural light, which enhances comfort and overall satisfaction.
The façade is particularly noteworthy, constructed from a combination of locally sourced timber, glass, and possibly recycled metal elements, which contribute to the project’s sustainability goals. The timber not only offers an organic aesthetic but also helps to regulate interior temperatures, providing thermal comfort throughout the year. The transparency of the glass invites visual interaction with the surrounding environment while maintaining a connection to the outside world, blurring the lines between indoors and outdoors.
Unique design approaches are evident in the roof structure, which may feature an innovative technique that allows for natural ventilation and reduces energy use. This design decision not only underscores a commitment to sustainability but also pays homage to the vernacular architecture of the region. The interplay of light and shadow created by the roof design adds depth to the exterior, fostering an engaging visual experience.
Within the interior spaces, careful attention has been given to the choice of materials which are not just selected for their beauty but also for their practical benefits. Materials such as polished concrete, soft textiles, and warm wood accents create a balanced environment that feels both modern and inviting. Each material is chosen to withstand time while simultaneously providing an aesthetic that aligns with the overarching design philosophy.
The project also demonstrates inclusivity through its design, accommodating individuals of all abilities. Thoughtful considerations such as ramps and wide pathways ensure that movement is accessible, promoting an inviting atmosphere for all visitors. This focus on accessibility is not just a compliance measure but a fundamental aspect of the architectural design that emphasizes community engagement.
Moreover, sustainable practices play a pivotal role. The incorporation of green spaces, whether through vertical gardens or landscaped areas, enhances the aesthetic and ecological quality of the project. These spaces may serve as urban oases, providing a refuge for biodiversity and encouraging community interaction.
Importantly, the project represents more than its physical attributes; it stands as a symbol of community collaboration and innovation in design. Local input may have guided many of the project's design elements, making it a true reflection of the area’s cultural identity and values. This participatory approach reflects the evolving nature of contemporary architecture, where community needs and environmental considerations increasingly influence design decisions.
In summary, this architectural project reflects a blend of traditional and modern design principles, showcasing a commitment to functionality, sustainability, and community integration. For those seeking a deeper understanding of its architectural plans, sections, and designs, exploring the presentation further will reveal detailed insights into the innovative ideas that underpin this project. Dive into the architectural narrative to appreciate how this design successfully intertwines aesthetics with purpose, illuminating the path for future developments in the realm of contemporary architecture.























