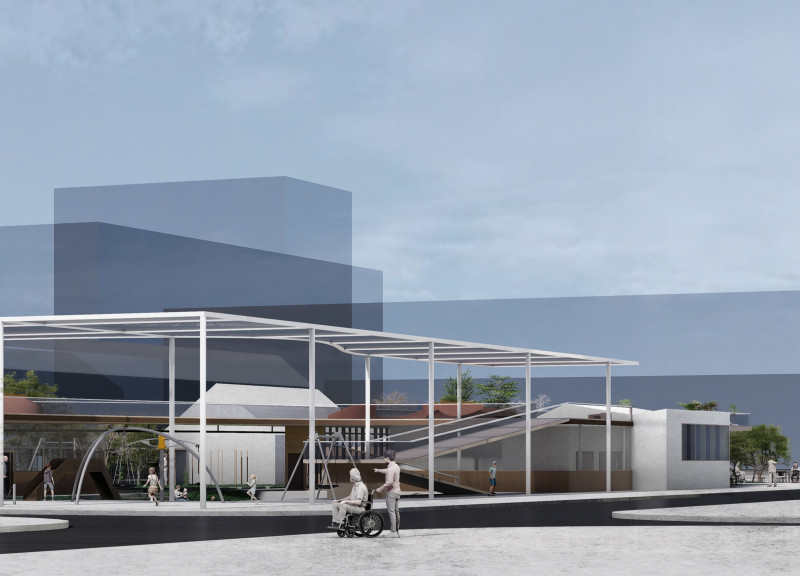5 key facts about this project
At first glance, the façade of the building reveals a unique interplay of materials that not only serves aesthetic purposes but also emphasizes the structure's connection to its environment. Utilized materials such as reinforced concrete, glass, steel, and sustainably sourced timber are integrated in such a manner that promotes not only visual appeal but also durability and energy efficiency. The careful selection of materials is an integral aspect of the design, with an underlying commitment to sustainability that resonates throughout the project.
The design approach central to this project is characterized by an emphasis on transparency and openness. Expansive glass panels allow natural light to permeate the interior spaces, creating a warm and inviting atmosphere. This use of glass is not merely functional; it is also symbolic of the desire for connectivity—both within the building and externally with the surrounding landscape. The thoughtful arrangement of spaces encourages fluidity and adaptability, responding to the varying needs of its occupants.
In terms of layout, the project employs a series of interconnected volumes that promote interaction among users. The design encourages movement throughout the space, with pathways that guide visitors from one area to another. This design feature reflects a holistic understanding of user experience, considering how individuals will navigate and engage with the environment. Flexible space configurations are integrated into the design, allowing for diverse uses ranging from intimate gatherings to larger community events.
In addition to its functional elements, the project incorporates a range of amenities that enhance the user experience. Outdoor terraces, green roofs, and integrated landscaping elements invite occupants to engage with nature, reinforcing the connection between the built and natural environments. These aspects not only contribute to the aesthetic qualities of the project but also serve practical purposes, such as improving air quality and providing recreational spaces for users.
The architectural plans suggest meticulous attention to detail, where every dimension has been carefully considered. Architectural sections reveal insights into the ceiling heights, structural load distributions, and the interplay of light across various rooms throughout the day. This level of detail not only informs construction practices but also demonstrates an understanding of how spatial qualities can affect mood and functionality.
The project stands out through its unique blend of innovation and tradition—drawing from local architectural motifs while seamlessly integrating contemporary design techniques. This synthesis results in a building that feels both familiar and progressive, reflecting the aspirations of a modern community.
For those interested in exploring the nuances of this architectural endeavor, delving into the architectural plans, sections, and various design ideas would provide a deeper understanding of the thought processes behind this project. Engaging with these elements reveals the comprehensive vision that guides the architectural solutions employed, illustrating how this design not only meets the functional needs of its users but also enriches the surrounding environment. We invite you to further investigate the project’s presentation to uncover more detailed insights into its architectural design.























