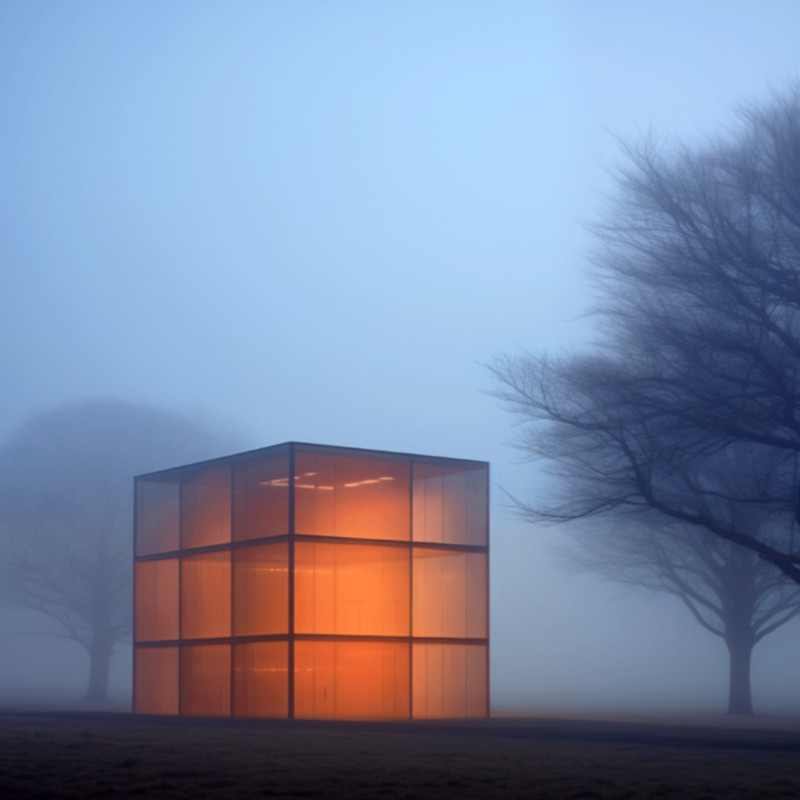5 key facts about this project
At the core of this design is the intention to create an environment that is not only practical but also enriches the human experience. The main function of the building is to facilitate multifaceted interactions, making it suitable for both individual and communal activities. This focus on versatility is reflected in adaptable spaces that can cater to diverse needs, providing areas for quiet reflection as well as vibrant social engagement.
Among the noteworthy aspects of the project is its innovative use of materials. The selection of concrete, glass, and wood surfaces creates a visual dialogue that aligns with contemporary design sensibilities while also promoting durability and sustainability. The concrete serves as a robust foundation that supports the overall structure, while large glass panels invite natural light into the interior, fostering a connection with the outside world. The wooden accents, carefully integrated throughout, add warmth to the overall aesthetic and contribute to a comfortable atmosphere that invites users to engage with the space.
The architectural design employs a layered approach to its façade, utilizing rhythm and texture to create visual interest. The interplay between solid and transparent surfaces allows for an engaging architectural expression that varies with the changing light throughout the day. Open terraces and balcony spaces encourage outdoor activities, enhancing the functionality of the design by providing additional areas for interaction and recreation. These external features are thoughtfully positioned to afford views of the surrounding landscape, further integrating the project into its geographical context.
Interior spaces are characterized by their fluidity and coherence, enhanced by a careful consideration of circulation paths. The design promotes an intuitive flow between different areas, making navigation effortless for users. High ceilings create an open and airy feeling, while carefully placed communal spaces encourage collaboration and social interaction. The strategic use of sustainable technologies within the building, such as energy-efficient heating and cooling systems, underscores a commitment to environmentally responsible architecture.
In terms of the design philosophy, the project embraces a contemporary architectural language that reflects the values of transparency and openness. This design approach transcends mere functionality; it fosters an atmosphere that encourages creativity and well-being. The effective balance between indoor and outdoor environments speaks to a growing trend in architecture that prioritizes user experience as paramount.
Furthermore, the project challenges conventional architectural boundaries by incorporating elements that engage with the community. Thoughtful landscaping complements the structure, enhancing its presence in the neighborhood while providing areas for leisure and recreation that invite public interaction. By prioritizing pedestrian pathways and accessible routes, the design promotes inclusivity, ensuring that all individuals can engage with the space regardless of their mobility.
The unique design approaches evident in this project exemplify a new direction in architecture—one that respects its context and user needs alike. It balances aesthetic appeal with pragmatic considerations, crafting an environment that serves as a backdrop for daily life.
For those interested in a deeper exploration of this architectural endeavor, examining architectural plans, architectural sections, and various architectural designs related to the project can provide invaluable insights into its well-rounded design strategies and innovative ideas. Engaging with these elements can illuminate the nuanced thought processes that shape the project and offer inspiration for future architectural work.


 ÇaĞil AkÇurİn
ÇaĞil AkÇurİn 




















