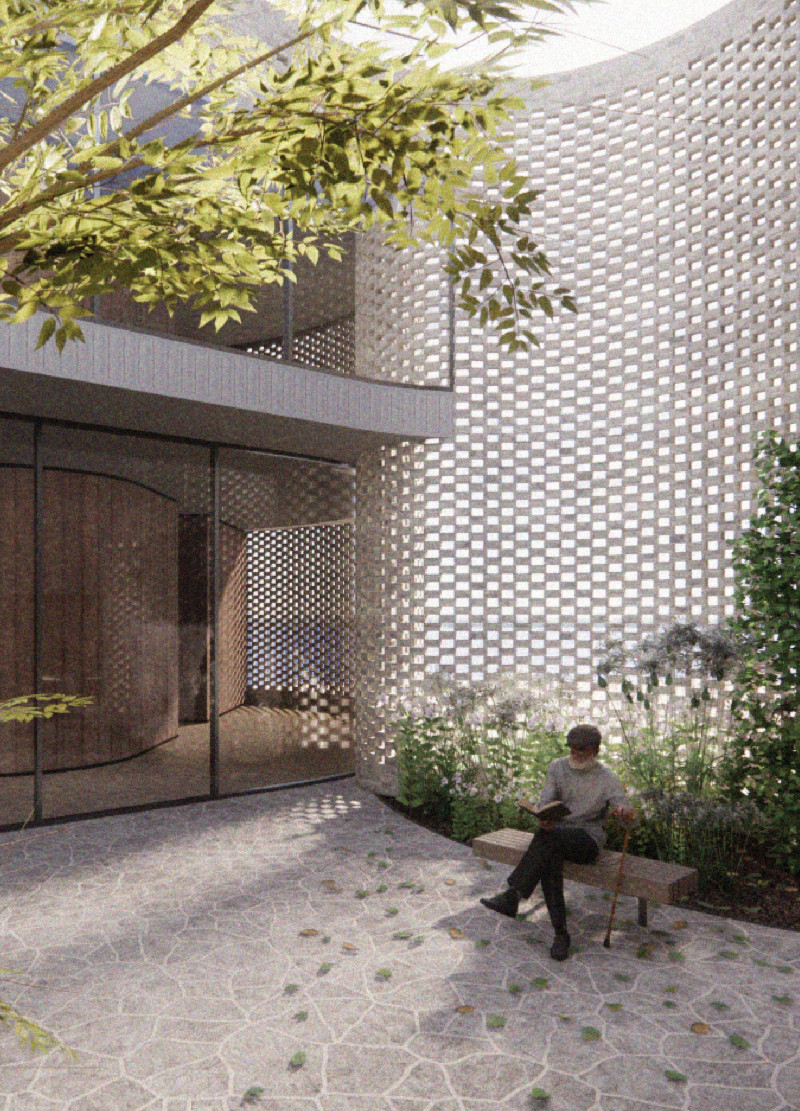5 key facts about this project
As one approaches the structure, the first observations are its harmonious integration with the surrounding landscape and urban context. The design emphasizes a seamless transition between the interior and exterior environments, achieved through large, strategically placed windows that allow natural light to permeate the interior spaces. This not only enhances the occupants’ experience but also reduces the reliance on artificial lighting during daylight hours, promoting an energy-efficient approach.
The overall layout of the project is thoughtfully organized, with an emphasis on clear connectivity between different functional areas. The inclusion of communal spaces is a core aspect of the design, encouraging collaboration and interaction among users. For instance, open-plan areas blend seamlessly with dedicated zones for specific activities, ensuring versatility without compromising comfort and accessibility. This layout reflects a modern understanding of how space can influence social dynamics, making it a focal point for community gathering.
Architecturally, the project employs a selection of materials that emphasize both durability and aesthetic appeal. The façade features a combination of textured concrete, glass, and sustainably sourced timber, reflecting a modern yet warm character. The concrete provides structural integrity, while the glass elements invite transparency and an inviting atmosphere. The timber accents add an organic touch that resonates with users, creating a sense of warmth and comfort.
A unique aspect of this architectural design is the incorporation of green technology and sustainable practices. Notable features include a green roof that not only assists with thermal insulation but also contributes to biodiversity in the urban environment. Additionally, rainwater harvesting systems have been integrated into the design, allowing for the efficient management of resources. The choice of materials also aligns with sustainability goals, as each element has been selected for its environmental impact and long-term performance.
This project stands out for its emphasis on sociocultural relevance, as it has been developed with community input, ensuring that its functions are aligned with local needs and values. From educational facilities to recreational areas, the design responds to the calls for a more inclusive and engaging public realm. This community-oriented approach positions the project as a model for future developments in urban architecture.
The architectural concepts underpinning this design illustrate a fusion of creativity and practicality. By carefully considering the relationship between space, light, and user experience, the project exemplifies the potential of architecture to enhance daily life. The thoughtful execution of architectural details—such as the choice of finishes and fixtures—conveys a dedication to quality that is evident throughout the building.
In summary, this architectural project demonstrates a sophisticated understanding of contemporary design principles, marrying aesthetic considerations with functional requirements. Its focus on sustainability, community engagement, and innovative material use distinguishes it within the realm of modern architecture. For those interested in a deeper understanding of this project, exploring additional resources such as architectural plans, architectural sections, and architectural ideas will provide further insights into the unique aspects and potential of this design.























