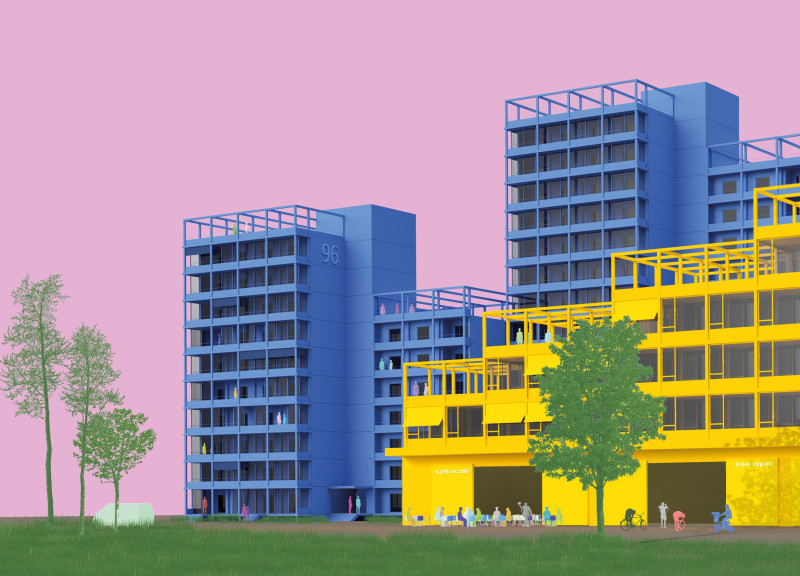5 key facts about this project
At the core of this architectural endeavor lies a commitment to sustainability, as evidenced by the selection of materials and the integration of natural elements into the design. The project’s façade employs a combination of glass, steel, and locally sourced brick, creating a harmonious dialogue between the building and its surroundings. The use of glass not only invites ample natural light into the interiors, enhancing the overall ambience, but it also establishes a connection with the outdoors, allowing occupants to engage with the surrounding landscape.
The spatial organization of the project reflects a meticulous approach to user experience. Key areas within the building include communal spaces designed for interaction, alongside private zones that offer refuge and concentration. For example, the main lobby features open seating areas that encourage socialization while maintaining clarity of purpose. Adjacent to these areas, designated workspaces are equipped with modern amenities, underscoring the project's versatility in catering to both collaborative activities and individual tasks.
An important aspect of the design is the incorporation of green spaces, which play a vital role in enhancing the environmental performance of the architecture. Roof gardens and vertical greenery not only contribute to biodiversity but also improve air quality and mitigate urban heat effects. These elements are purposefully integrated throughout the design, providing both functional benefits and aesthetic interest. The landscape design complements the architecture, with careful planting choices that reflect the local ecosystem, further rooting the building within its geographical context.
The architectural design embraces innovative approaches by utilizing energy-efficient systems, such as high-performance glazing that reduces energy consumption while maintaining comfort. Additionally, the integration of smart technologies allows for adaptive environmental controls, optimizing the building’s performance in response to user needs. This forward-thinking philosophy is a hallmark of the project, demonstrating an understanding of the evolving demands of modern architecture.
Furthermore, engaging with the local community is a priority that resonates throughout the project, as public spaces are designed to foster gathering and interaction. The strategic positioning of entrances and pathways encourages accessibility, inviting pedestrians to experience the building not just as an architectural entity but as a vital part of the urban fabric. Local artists and artisans have been involved in the design process, infusing the project with cultural significance and a sense of identity that reflects the area’s heritage.
The overall design outcome signifies a commitment to not only meeting practical requirements but also enhancing the quality of life for its users. It stands as a testament to the idea that architecture can be both a functional necessity and an aesthetic asset to the community. Such thoughtful consideration in the design process allows the project to transcend conventional architectural boundaries, creating spaces that are at once practical and engaging.
For those interested in further exploring the architectural concepts and detailed plans underpinning this project, reviewing the architectural plans, architectural sections, and architectural ideas presented can provide valuable insights into its development. Each element of the design has been carefully crafted to ensure that the project achieves its intended goals while resonating with the community it serves. This architectural project exemplifies how contemporary design can harmoniously blend function and form, opening up new avenues for exploration within the realm of modern architecture.


























