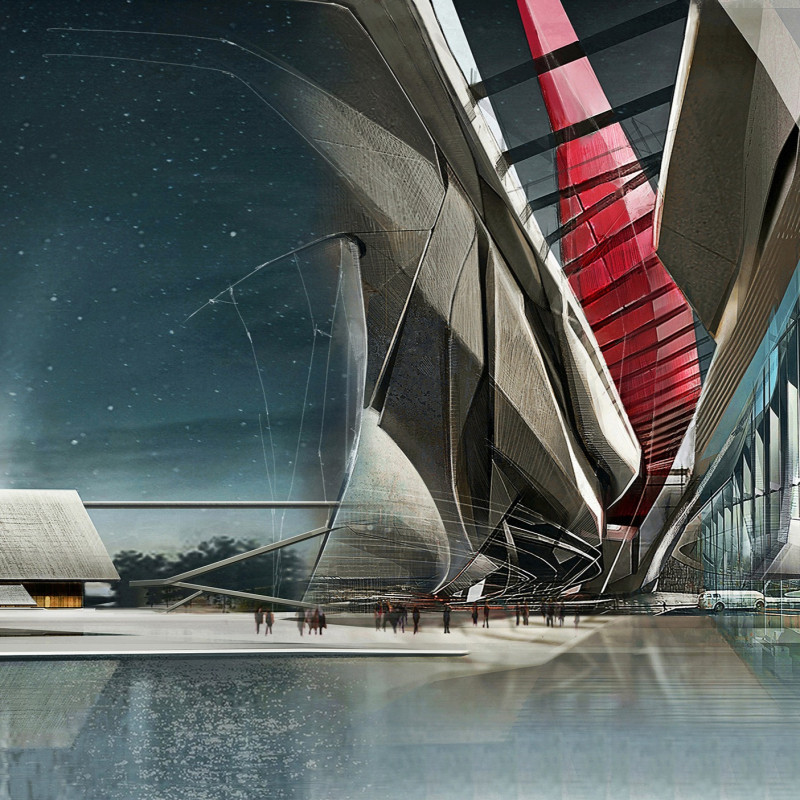5 key facts about this project
The project serves multiple functions, catering to both public and private needs, depending on its designated role within the community. This aspect highlights the designer's intent to create a versatile space that can adapt to various activities, fostering engagement and interaction among its users. The architectural layout reflects a careful consideration of spatial organization, allowing for fluid movement through interconnected areas while also providing intimate settings for individual reflection or focused tasks.
In examining the facade, one immediately notes the conscious choice of materials, which may include locally sourced stone, reclaimed wood, and glass. The materiality not only speaks to the aesthetic character of the structure but also enhances its environmental performance. The use of natural materials creates a sense of warmth and connection to the surrounding landscape, reinforcing a dialogue between the built environment and nature. Additionally, elements such as large, strategically placed windows facilitate natural light penetration, reducing the need for artificial lighting and thereby promoting energy efficiency.
The design approach integrates innovative environmental considerations. Strategies such as green roofs or vertical gardens may be employed to mitigate heat absorption and promote biodiversity. Furthermore, passive solar design principles likely influence the orientation and overall layout of the building, maximizing solar gain in cooler months and minimizing it during hotter periods. These design choices reflect a commitment to sustainability and a forward-thinking perspective, encouraging the responsible use of resources.
The interior spaces are designed with functionality at their core, blending open-plan concepts with defined areas that support various activities. This flexibility is crucial in accommodating the dynamic needs of its users. Thoughtful details such as integrated technology solutions and acoustical treatments enhance the usability of spaces, making them suitable for both collaborative work and quiet reflection.
Unique design approaches may involve the incorporation of cultural references or local architectural typologies that resonate with the community’s identity. Such contextual sensitivity ensures that the project is not merely an isolated entity, but rather a cohesive part of the neighborhood's fabric. Engaging with local traditions and histories through architecture enriches the narrative of the building, adding layers of meaning and establishing a sense of place.
In terms of accessibility, the design showcases inclusive features, ensuring that all individuals, irrespective of mobility, can navigate the space comfortably. This reflects a broader understanding of social responsibility within architectural practice, emphasizing equal access and inclusivity as fundamental design principles.
While the project encapsulates a deep respect for its surroundings and user needs, it also presents an opportunity for exploration and engagement. Interested individuals or professionals in the field of architecture are encouraged to delve deeper into the architectural plans, sections, and designs that underpin this project. Understanding the architectural ideas and specific elements in greater detail can offer valuable insights into contemporary design challenges and solutions.
This project exemplifies a holistic approach to architecture—unifying aesthetics with function, and individual needs with broader community considerations. It stands not only as a building but as a testament to thoughtful architectural practice in our evolving urban landscapes. For those seeking to gain further understanding and appreciation of the meticulous design processes involved, reviewing the detailed architectural plans and sections is highly recommended. This exploration provides a fuller picture of how the project effectively marries intention with execution in a meaningful context.























