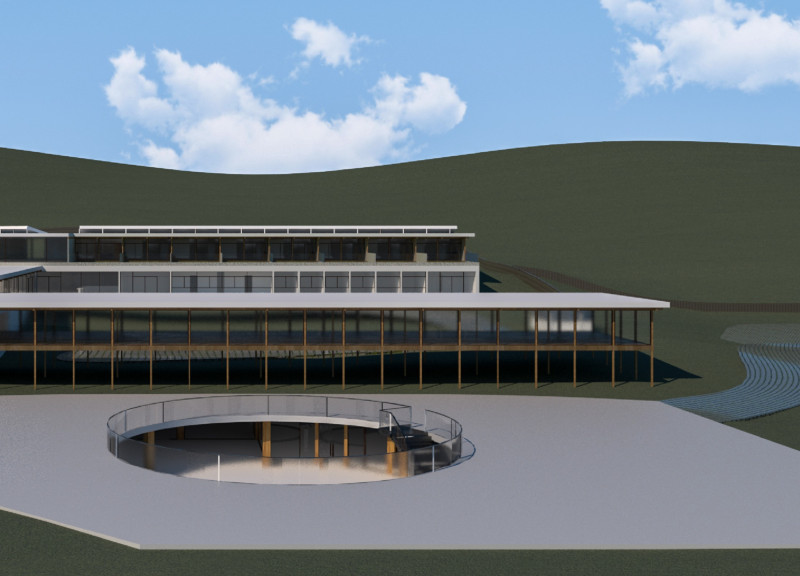5 key facts about this project
The primary function of this architectural project is to provide versatile spaces that accommodate various activities, reflecting the diverse requirements of occupants. This multifunctionality is evident throughout the layout, where spaces are designed to adapt to the changing needs of the community. The careful consideration of circulation paths and spatial relationships within the project highlights an understanding of human interaction as a crucial element in the design process. Common areas are strategically placed to encourage collaboration and engagement among users, while private zones ensure comfort and privacy.
Materiality plays a significant role in the project's overall expression, with a curated selection of materials that enhances both functionality and aesthetic appeal. The use of sustainable building materials, including locally sourced timber and recycled metals, not only supports ecological objectives but also reflects a commitment to the local economy. Additionally, the integration of large glass panels allows for an abundance of natural light to penetrate the interior spaces, significantly reducing reliance on artificial lighting and reinforcing the connection between indoor and outdoor environments.
Unique design approaches manifest in various aspects of the project. For example, the façade illustrates an innovative response to climatic conditions while providing visual interest. The orientation of the building optimizes passive solar heating and cooling, demonstrating a sophisticated understanding of environmental design principles. In addition, the incorporation of green roofs and vertical gardens not only enhances biodiversity but also contributes to the building's thermal performance, showcasing a harmonious blend of architecture and nature.
Landscaping elements are thoughtfully integrated, complementing the architectural structure and enhancing the landscape's environmental quality. Native plant species are utilized to create a sustainable ecosystem that requires minimal upkeep, ensuring that the landscape evolves naturally over time. The thoughtful arrangement of outdoor spaces also encourages social interaction, with seating areas and gathering spots designed to foster community engagement.
Every detail within this architectural project is meticulously considered, from the selection of lighting fixtures to the finishes used in interior spaces. Sustainable practices are further underscored by the incorporation of energy-efficient systems, including solar panels and rainwater harvesting systems, which contribute to the building's overall efficiency and minimize its environmental impact.
As one examines the architectural plans, sections, and designs, it becomes evident that this project not only meets functional requirements but also embodies a vision of harmonious living and environmental stewardship. The project stands as a testament to the potential of architecture to enhance the quality of life for its users and the surrounding community.
To gain deeper insights into the architectural ideas and the full scope of the project, readers are encouraged to explore the complete project presentation, examining the nuanced architectural plans, sections, and overall designs that contribute to its unique character and effectiveness.























