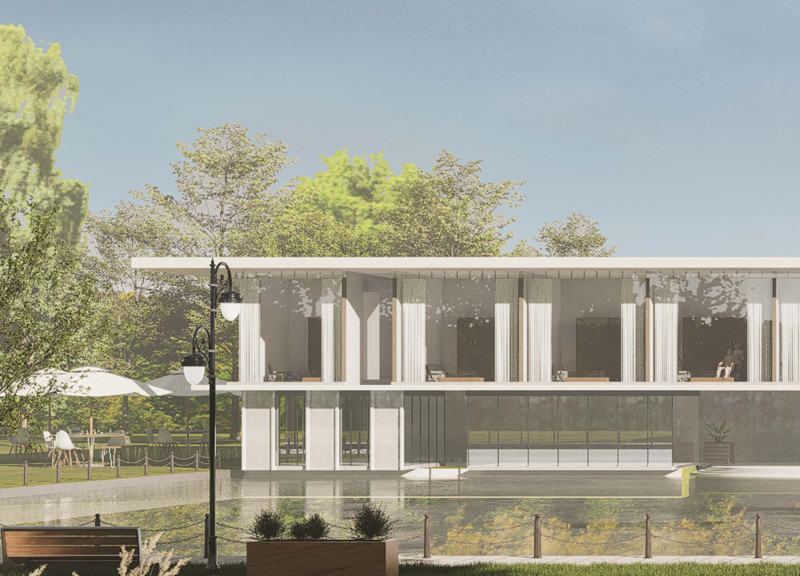5 key facts about this project
At its core, the project serves as a multifunctional space. It accommodates various activities, aiming to support both individual and communal endeavors. The layout has been meticulously designed, allowing for flexibility in use, which is increasingly vital in contemporary architecture. The use of open floor plans encourages interaction among occupants while simultaneously providing pockets of privacy through cleverly articulated nooks. This balance between social spaces and personal areas showcases an understanding of human behavior and spatial dynamics.
A crucial aspect of the project is its materiality. The architects have chosen a palette that reflects both durability and sensitivity to the surrounding context. Materials such as concrete, steel, glass, and timber have been employed thoughtfully. Concrete forms the structural backbone, offering resilience and modernity, while steel accents contribute to the project's overall lightness and slender profile. Expansive glass surfaces invite natural light into the heart of the building, enhancing the interior atmosphere while promoting energy efficiency. Meanwhile, the inclusion of sustainably sourced timber introduces warmth and texture, providing a tactile quality that enriches the user experience.
The overall design is characterized by clean lines and an understated elegance. The façades are approached with a keen eye for detail, exhibiting a blend of openness and enclosure. Overhangs and shading devices play a significant role in mitigating solar gain, ensuring environmental comfort without compromising visual connectivity with the outside. The strategic placement of windows not only optimizes views but also facilitates a seamless transition between indoor and outdoor spaces, fostering a connection with nature that is essential in urban settings.
Unique design approaches in this project include the integration of green spaces both within and outside the building. Roof gardens and vertical planting systems have been incorporated thoughtfully, promoting biodiversity and enhancing the building’s ecological footprint. These green elements serve not only as aesthetic enhancements but also contribute to urban cooling and air quality improvement. The integration of rainwater harvesting systems further underscores the commitment to sustainability, demonstrating an awareness of the pressing environmental issues faced in today’s architectural practice.
Significantly, the project has considered the historical context of its location. By drawing inspiration from the architectural vernacular of the area, the design respects and enhances the existing urban fabric. The relationship between old and new is delicately balanced, allowing the project to stand out while still feeling like a cohesive part of its environment. This approach fosters a sense of place and continuity, important themes in contemporary urban design.
Aspects of accessibility have been thoroughly addressed in the architectural design. Thoughtful considerations such as barrier-free entries, appropriate circulation paths, and inclusive facilities ensure that the space serves a diverse user base. This commitment to universal design principles not only enhances usability but also reinforces the project’s role as a community asset.
Prospective visitors and architecture enthusiasts are encouraged to delve deeper into the project presentation to explore its architectural plans, sections, designs, and innovative ideas. Understanding the intricate details and concepts behind the design will provide valuable insights into the project's role in contemporary architecture. This project stands as an exemplar of modern design, merging practicality with aesthetic sensibility, making it deserving of thorough examination and appreciation.























