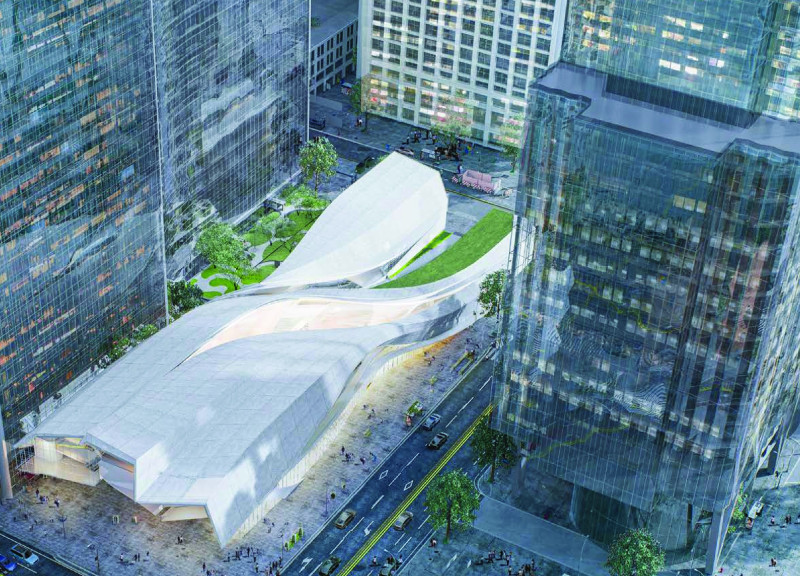5 key facts about this project
At its core, this architectural design is a multi-purpose facility, carefully crafted to accommodate various community activities. It represents a blend of functionality and aesthetic appeal, prioritizing user experience while also being sensitive to its geographical setting. The building is designed to promote inclusivity and accessibility, reflecting a deep commitment to community values and needs. The layout efficiently organizes spaces to facilitate both public and private interactions, making it a versatile environment suitable for a range of events and activities.
One of the most notable aspects of this architecture is its materiality. The designers have selected a mix of materials that not only serve structural purposes but also contribute to the design's overall character. The use of local stone adds a sense of permanence and connects the building to its surroundings, while large expanses of glass create transparency and invite natural light into the interior. This choice of materials enhances the building's energy efficiency and sustainable practices, aligning with contemporary architectural trends focused on reducing environmental impact.
The design also incorporates traditional architectural elements with modern techniques, creating a visual dialogue between the past and present. This approach is evident in its rooflines, which draw inspiration from the local vernacular while employing advanced construction methods to improve performance and durability. The interplay of open and enclosed spaces is thoughtfully considered, allowing for flexible use throughout different times of the day and year.
Landscaping plays a crucial role in the overall design, seamlessly integrating the building with its environment. The exterior space has been designed to encourage outdoor gatherings and provide a refuge for relaxation and recreation. This connection to nature not only enhances the user experience but also promotes biodiversity, further emphasizing the project's commitment to sustainability.
Unique duality is evident in both the interior and exterior design, where the fluidity of space facilitates movement and interaction among users. Inside, the design prioritizes natural light and ventilation, presenting a warm and inviting atmosphere that encourages creativity and productivity. The consideration of acoustics is also critical, ensuring that spaces are conducive to conversation and collaboration while providing areas for quieter reflection.
The architectural plans, sections, and designs have been meticulously developed to respond to the spatial and environmental constraints of the site. Each detail has been carefully considered, from the arrangement of windows to optimize views and light to the thoughtful selection of furnishings that complement the overall design ethos.
In summary, this architectural project stands as a notable example of innovative design grounded in community functionality and environmental responsiveness. The combination of thoughtful material choices, ergonomic layouts, and attention to detail presents a comprehensive approach to modern architecture. For those interested in exploring further, reviewing the architectural plans, sections, and designs will offer deeper insights into the ideas and principles that shape this project. This examination not only enriches understanding of the architectural process but also illustrates the potential impact of design on community well-being. Prospective visitors and stakeholders are encouraged to engage with the project presentation for an in-depth exploration of its architectural narrative.























