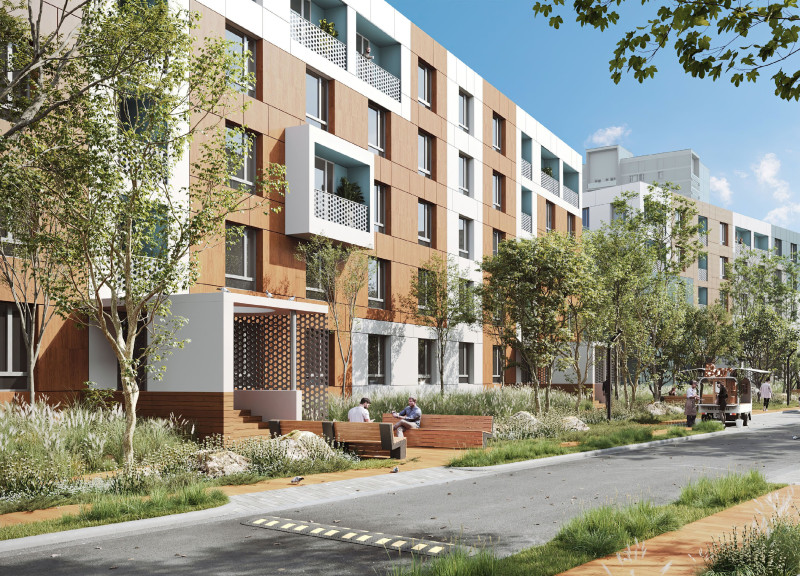5 key facts about this project
At its core, this architectural endeavor represents a community-oriented hub, designed not only as a functional space but also as a social catalyst. The building serves multiple purposes, including residential units, communal areas, and commercial frontages, thereby promoting interaction among residents and visitors alike. This multifunctional design reflects a modern approach to urban planning, integrating living, working, and socializing in a cohesive environment.
The façade of the structure is characterized by a harmonious blend of materials, prominently featuring a combination of reinforced concrete, glass, and wood. The use of reinforced concrete provides structural integrity while allowing for expansive open spaces. Large glass panels invite natural light into the interior, creating bright and airy environments that enhance the user experience. The wood accents bring warmth to the design, softening the harshness often associated with urban architecture. This careful selection of materials not only fulfills aesthetic desires but also serves functional needs, particularly in terms of energy efficiency and durability.
An important aspect of the project is its thoughtful landscaping, which enhances the overall experience of the space. Native plants are strategically integrated into outdoor areas, promoting biodiversity and fostering a connection with nature. This green approach aligns with contemporary architectural trends that emphasize environmental responsibility and sustainability. The outdoor spaces provide areas for relaxation and social gatherings, contributing to a vibrant community atmosphere.
Within the interior, the design embraces an open-plan layout that promotes flexibility and adaptability. The layout encourages collaboration and interaction among users, aligning with modern work and living trends. Each area is designed with careful consideration of flow and function, ensuring that spaces serve their intended purposes without compromising accessibility. The finishes chosen for the interiors—such as polished concrete floors, exposed beams, and modular furniture—further reflect a contemporary aesthetic while being practical for everyday use.
Unique design approaches are evident throughout the project, particularly in the integration of technology and sustainability. Smart building technologies are employed to monitor energy consumption and enhance user comfort, demonstrating a forward-thinking perspective on urban living. The incorporation of sustainable energy sources, such as photovoltaic panels, contributes to the building's overall efficiency, reducing reliance on conventional energy systems.
In conclusion, this architectural project stands as a testament to thoughtful design that prioritizes community interaction, sustainability, and functionality. The attention to material selection, spatial organization, and technological integration reflects a comprehensive understanding of contemporary architectural practices. For those interested in further exploring this project, a review of the architectural plans, architectural sections, and architectural designs will provide deeper insights into the innovative ideas that underpin this endeavor. Engage with the comprehensive visuals and detailed presentations to appreciate the nuances and intentions behind this compelling architectural accomplishment.


 Lidia Birukova
Lidia Birukova 























