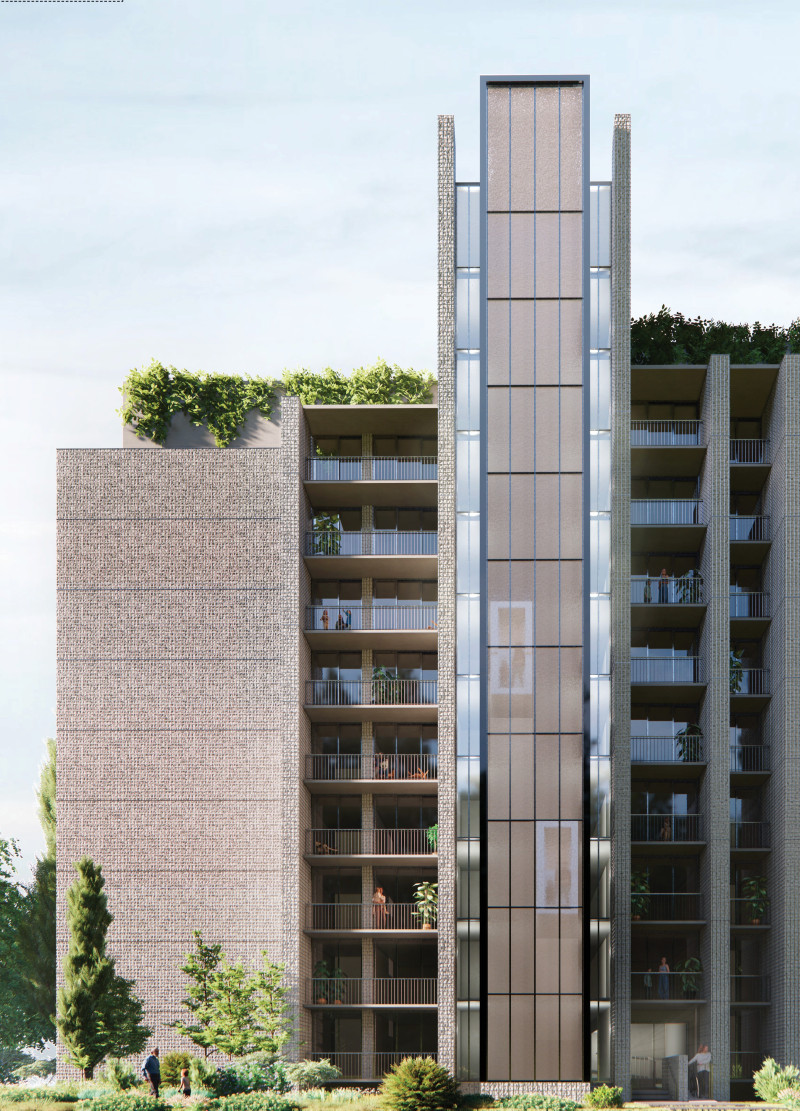5 key facts about this project
At its core, the project is designed to fulfill a specific function, which may range from residential to commercial purposes, supporting the needs of occupants while engaging with the broader community. The architecture reflects a meticulous approach to space planning, where each area is curated to offer an inviting experience. This design approach includes open floor plans that enhance flow and accessibility, promoting interaction while providing individual spaces for privacy and retreat. Key elements are highlighted throughout, such as expansive windows that invite natural light, creating a vibrant interior atmosphere, and fostering a connection with the outdoors.
Materiality plays a significant role in the overall aesthetic and functional success of the project. A careful selection of materials underscores the commitment to sustainability and durability, incorporating options such as locally sourced wood, recycled steel, and expansive glass panels. The use of these materials not only contributes to an environmentally conscious design but also creates a visual dialogue between the structure and its surroundings. This integration of natural and industrial materials can be observed in the façade, where wooden elements contrast with sleek metal accents, offering an approachable yet sophisticated visual identity that evolves with changing light throughout the day.
The roof design is particularly noteworthy, incorporating features that encourage water collection and solar energy utilization. This aspect not only contributes to the building’s operational efficiency but also underscores a commitment to ecological responsibility within the architectural narrative. The roof's shape may be both functional and an essential aesthetic feature, enhancing the overall profile of the structure against the skyline while accommodating practicalities such as drainage and insulation.
In terms of unique design approaches, the project employs biophilic design strategies that foster a connection with nature, enhancing the well-being of its users. Indoor green spaces, such as vertical gardens or atriums, not only enrich the internal environment but also encourage biodiversity within urban settings. By integrating natural elements within the architectural framework, the project promotes a restorative atmosphere that benefits both occupants and the surrounding ecosystem.
The attention to detail is evident in the finer aspects of the architecture, including custom cabinetry and smart home technologies that improve the functional aspects of living or working in the space. This focus on user experience is further amplified by thoughtful lighting designs that accentuate architectural features while providing flexibility for different uses throughout the day.
The project's architectural plans reveal an intentional layout that prioritizes usability while maximizing site potential. The flow between spaces is designed to facilitate movement and interaction, whether through communal areas that invite gathering or hallways that provide thoughtful transitions between rooms. Architectural sections showcase how different levels connect to the site’s topography, further integrating the structure within its natural landscape.
Through its comprehensive design, this project stands as a model of how modern architecture can respond to contemporary challenges while honoring the past. The thoughtful interplay between space, materials, and function establishes a dialogue that encourages exploration and engagement with the built environment. Readers interested in delving deeper into architectural ideas surrounding this project are invited to examine the architectural designs and detailed sections that illustrate its innovative approaches and design outcomes. Exploring these elements will provide invaluable insights into the artistry and pragmatism that define this exemplary architectural endeavor.


 Swee Yew Yong ,
Swee Yew Yong ,  Anastasiia Bushkova,
Anastasiia Bushkova, 























