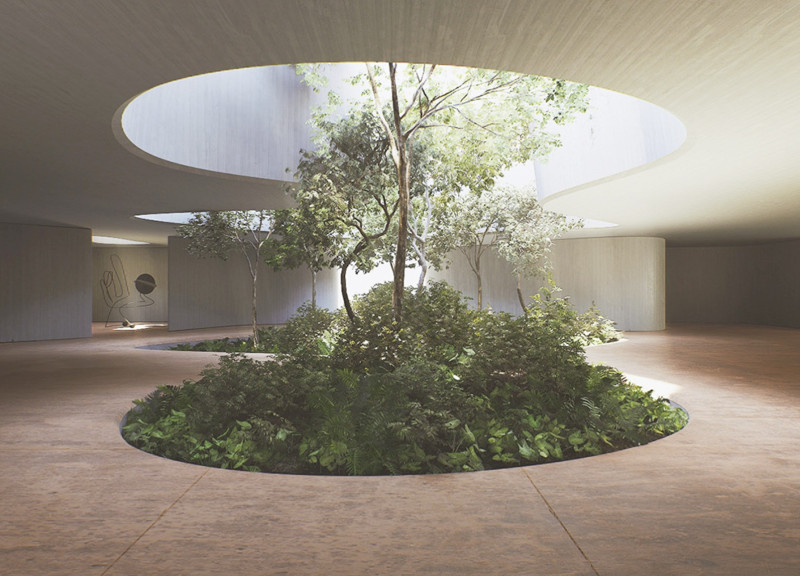5 key facts about this project
At the heart of the project is its commitment to creating an inclusive environment that fosters connections among its users. The building's layout is strategically organized to promote flow and accessibility, accommodating various activities within its spaces. Large, open areas facilitate social gatherings and events while private zones are distinctly defined, catering to individual or smaller group needs. This balance of public and private spaces ensures that the architecture functions effectively as a community hub, inviting people to engage with each other and the built environment.
One of the unique aspects of this architectural design is its innovative approach to materiality. The use of materials such as concrete, glass, and steel demonstrates a thoughtful consideration of both aesthetics and durability. Each material has been selected not only for its functional properties but also for its ability to resonate with the project's overarching philosophy. The concrete provides a robust structural framework, while expansive glass panels enhance natural light and blur the boundaries between indoor and outdoor spaces. Steel elements are utilized to create dynamic forms, allowing for an expressive architectural language that captures attention without overwhelming the user.
The project also features meticulously designed landscaping that complements the architecture. Outdoor spaces are integrated into the overall design, providing serene areas for relaxation and recreation. This landscaping is not merely ornamental; it plays an essential role in managing water runoff and promoting biodiversity. Native plants are strategically chosen to reinforce the local ecosystem and minimize maintenance requirements, emphasizing a commitment to sustainability.
In addition to its functional and aesthetic considerations, the project incorporates advanced building systems that enhance its operational efficiency. Energy-efficient technologies are seamlessly integrated into the design, such as improved insulation and smart lighting systems. These strategies not only contribute to reduced operational costs but also promote a sustainable lifestyle for its occupants. The architectural design anticipates future needs, which is crucial in a rapidly changing urban landscape.
Another significant feature of this project is its cultural relevance. The design respects the historical context of its location while introducing modern elements that speak to contemporary architectural trends. By drawing inspiration from local architecture, the project honors its heritage while simultaneously looking toward the future. This thoughtful approach creates a dialogue between old and new, inviting occupants and visitors alike to appreciate the character of the surrounding area.
As urban environments continue to evolve, this architectural project stands as a case study in effectively merging functionality with modern design principles. Its approach to spatial organization, materiality, landscaping, and sustainability reflects an acute awareness of contemporary architectural challenges and opportunities. Visitors interested in a deeper understanding of the design will find that exploring the architectural plans, sections, and ideas behind this project will provide further insights into its thoughtful execution. Discovering the intricate details and innovative strategies employed in this project can inspire new discussions around urban living and architectural creativity.


 Mauro Adrian Muñoz
Mauro Adrian Muñoz 




















