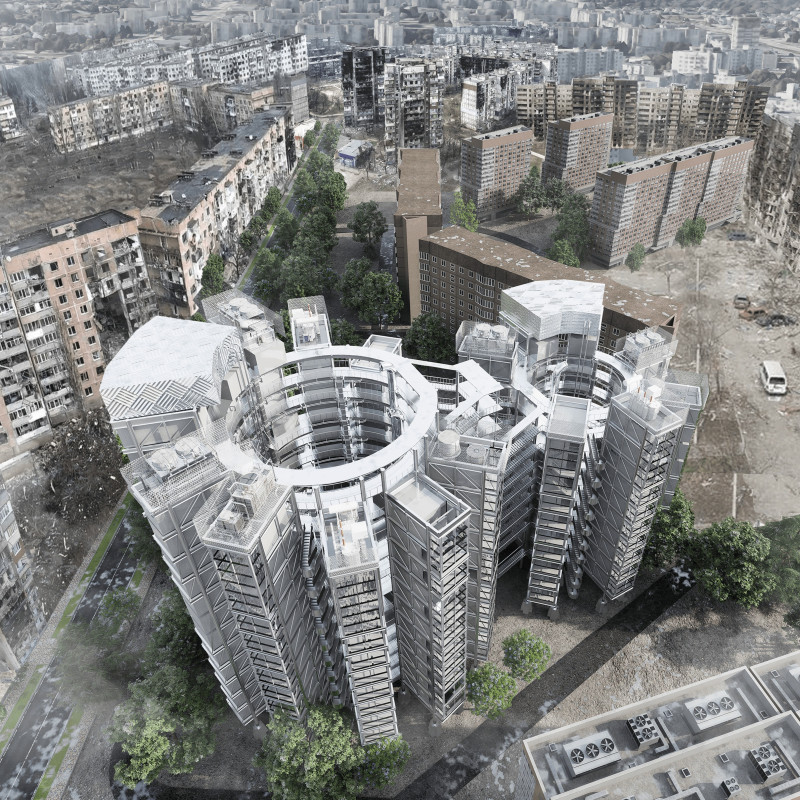5 key facts about this project
From a conceptual standpoint, the project represents an evolution of modern architectural ideas by emphasizing sustainability and user-centric design. The intent is to create a space that not only serves as a physical structure but also fosters interactions among its users. The architects have employed a strategy that prioritizes natural light and ventilation, enhancing the building's livability. The incorporation of large, glazed facades allows for abundant daylight to penetrate the interior, reducing the need for artificial lighting and creating a welcoming environment.
The architectural details reveal a meticulous approach to material selection and design execution. The primary materials utilized include reinforced concrete, which provides structural integrity, and glass, which contributes to transparency and connectivity between interior and exterior spaces. Timber elements are introduced for flooring and detailing, offering warmth and a tactile quality that contrasts with the modernity of concrete and glass. The combination of these materials not only fulfills functional requirements but also adds a dynamic visual interest to the overall architecture.
Significant areas within the project are designed with careful consideration of their function and user interaction. Common areas are thoughtfully planned to encourage socialization, while individual spaces cater to specific activities, ensuring that versatility is woven into the fabric of the design. Each room is equipped with acoustic solutions to facilitate both privacy and collaboration, reflecting a keen awareness of the diverse patterns of use. The architectural plans illustrate how areas flow into one another, enhancing the usability of the entire complex.
A unique design approach is evident in the integration of landscaping with the architecture. Outdoor spaces have been cultivated to enhance the experience of users while providing an ecological balance to the urban environment. Paved walkways, garden elements, and seating areas create a seamless transition between built and natural environments. This attention to landscape is not merely ornamental; it serves practical functions such as rainwater management and local biodiversity support.
The project also stands out for its innovative use of technology aimed at energy efficiency. Incorporating renewable energy sources, such as solar panels and geothermal heating, aligns the design with modern sustainability goals. This forward-thinking approach ensures that the building operates with reduced carbon emissions and lowers operational costs, making it a model for future architectural endeavors.
Throughout the design, the emphasis on community engagement is palpable. Spaces have been created with the intention of inviting community members to gather, collaborate, and share experiences. This focus on community is a testament to the architects' understanding of the role that such structures play in urban settings. By reinforcing social ties through architectural decisions, the project aims to enhance the quality of life for its users.
In conclusion, the project exemplifies a comprehensive application of architectural principles that prioritize function, sustainability, and community well-being. Its thoughtful design choices reflect a deep understanding of the context and needs of the urban environment it inhabits. To gain deeper insights into the architectural plans, sections, designs, and ideas that bring this project to life, readers are encouraged to explore the details further.


























