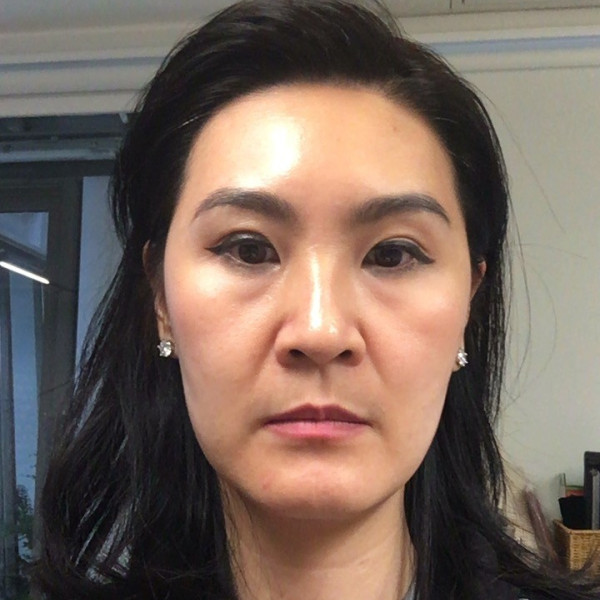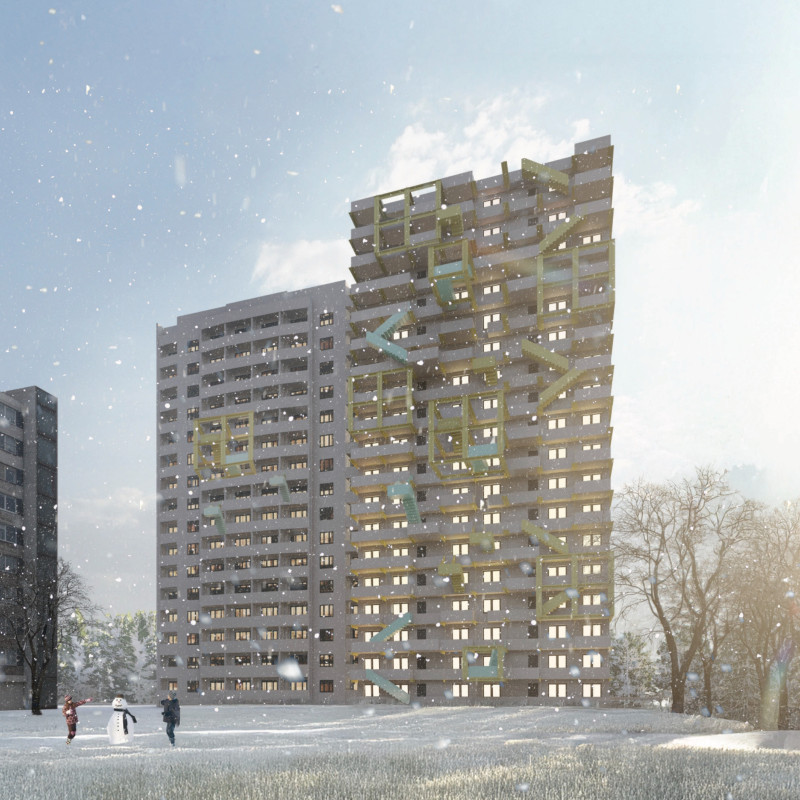5 key facts about this project
At its core, the project showcases an architectural design that prioritizes accessibility and inclusivity. The layout encourages foot traffic and interaction among visitors, effectively bridging the gap between indoor and outdoor spaces. The thoughtful arrangement of areas allows for various uses, from collaborative spaces conducive to meetings and workshops to quiet nooks that offer moments of reflection. By integrating flexible spaces, the design accommodates the ever-changing needs of the community, which highlights its functional versatility.
Visually, the design is characterized by a cohesive interplay of materials that reinforce its connection to the environment. Primary elements include concrete for its durability, glass for transparency and natural light penetration, and strategically placed wooden accents that provide warmth and texture. The blend of these materials not only contributes to the structural integrity but also evokes a sense of familiarity and comfort, allowing the building to blend seamlessly within its context.
Unique design approaches are prominently displayed throughout the project. One notable aspect is the incorporation of sustainable practices woven into the design philosophy. For instance, the implementation of green roofs and rainwater harvesting systems illustrates a commitment to minimizing ecological impact. These elements not only enhance the building's environmental credentials but also promote a relationship between the structure and the surrounding landscape. Additionally, the thoughtful orientation of the building maximizes natural ventilation and daylight access, creating an energy-efficient environment that fosters well-being among its occupants.
Landscaping plays a vital role in the overall design, with outdoor areas that are carefully crafted to provide spaces for leisure and community engagement. Native plant species are utilized to minimize water usage and maintain local biodiversity. The outdoor environment complements the architecture, allowing for a seamless transition from built spaces to nature. Features such as seating areas, walking paths, and gathering spots encourage social interactions and physical activity among community members.
Architectural details are meticulously considered, from the scale of the windows designed to invite ample daylight to the proportions of communal spaces that are designed to feel open yet intimate. Every aspect of the design has been evaluated for its contribution to both aesthetics and functionality. By focusing on proportions, dimensions, and materiality, the project achieves a balance that enhances user experience while staying true to its architectural intent.
This commitment to thoughtful design and community-oriented functionality defines the essence of the project. It not only serves as a physical structure but also resonates with its users on a deeper level, fostering a sense of belonging and community. As this project unfolds, it invites further exploration and engagement to appreciate its nuances fully. To gain deeper insights into the project, readers are encouraged to investigate the architectural plans, sections, designs, and ideas that delineate this unique architectural endeavor. This exploration may reveal the intricacies of the project and inspire a broader understanding of contemporary architectural practices in a community context.


 Ploy Mahadumrongkul
Ploy Mahadumrongkul 























