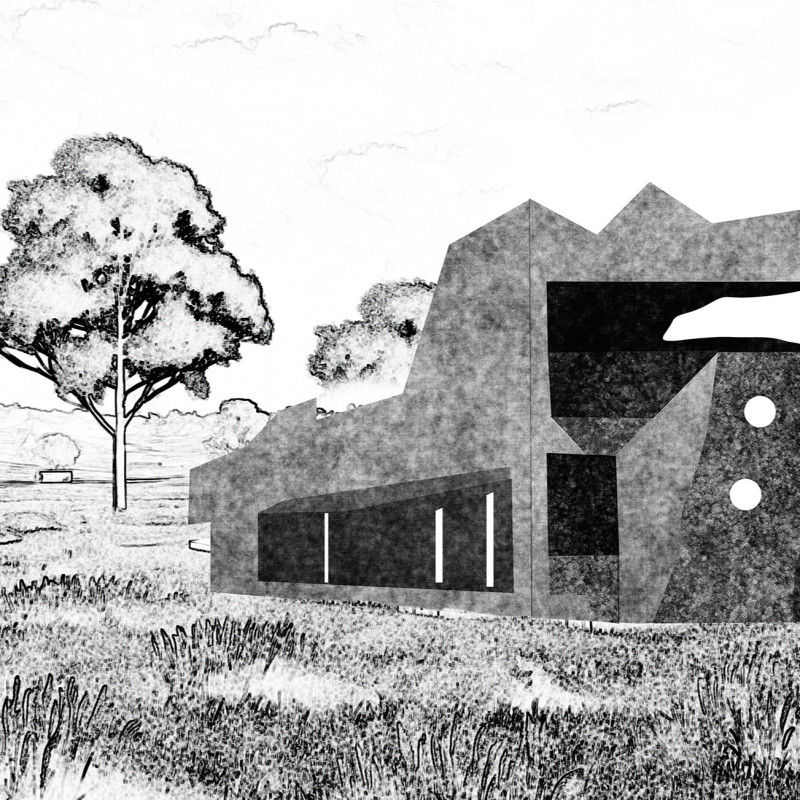5 key facts about this project
From the outset, the architecture is characterized by its clear lines and well-defined forms that resonate with the surrounding landscape. The building's massing is thoughtfully composed to harmonize with the scale of adjacent structures, creating a dialogue that enhances the urban fabric. The facade employs a combination of materials, including reinforced concrete for structural integrity and carbonized timber that introduces a warm, natural aesthetic. This choice not only contributes to the building's durability but also establishes a connection to traditional building practices, reflecting the region's architectural heritage.
One of the most important aspects of the project is its functionality. Designed with community needs in mind, the layout prioritizes open and flexible spaces that can accommodate various activities. The interior fosters interaction, featuring communal areas that encourage collaboration while privates spaces are designed for focus and quiet reflection. The careful arrangement of spaces maximizes natural light, with large windows and light wells facilitating an inviting atmosphere. This connection to the outdoors is further enhanced through the inclusion of green terraces that blur the boundaries between indoor and outdoor environments.
The integration of sustainable design practices is a hallmark of this project. The architects have thoughtfully incorporated renewable energy features, such as solar panels, which align with contemporary environmental considerations. This commitment to sustainability extends to the use of natural insulation materials that contribute to energy efficiency, reducing the building's overall carbon footprint. The landscape design plays a crucial role as well, with gardens and green roofs that not only enhance biodiversity but also provide a respite for the community, effectively creating an urban oasis.
Unique design approaches can be observed in the way the project addresses both form and function. The architecture deliberately avoids conventional layout designs, opting instead for an innovative arrangement that promotes diurnal cycles and seasonal variations in light. This responsiveness to environmental factors not only enhances the building's sustainability but also enriches the occupant experience. The strategic placement of overhangs and shading devices demonstrates a deep understanding of climatic considerations, allowing the space to remain comfortable year-round.
Materials play a significant role in defining the character of this project. The thoughtful selection of triple-glazed glass ensures superior thermal performance while allowing for expansive views that connect occupants with the natural surroundings. This materiality is complemented by stone cladding that provides textual contrast and strengthens the building's visual presence. The incorporation of steel reinforcement within structural elements ensures longevity and safety while maintaining clear spans that facilitate open spaces within.
As one delves deeper into the architectural plans and sections, the intricacies of this design become apparent. It would be beneficial for readers to explore the architectural details further, examining how design decisions have been arrived at and how they interconnect with the overall vision for the project. A look at the architectural designs and ideas behind the project will provide insights into the compositional strategies employed and the principles that underpin the final aesthetic and functional outcomes.
Overall, this architectural project stands as a testament to the thoughtful synthesis of contemporary design principles with respect for environmental and community values. It invites further exploration and discussion, allowing one to appreciate the nuanced details that contribute to its identity as a significant contribution to modern architecture. For an in-depth understanding of its design, readers are encouraged to review the project presentation to uncover additional layers of architectural innovation and intention.


 Esra Eren
Esra Eren 




















