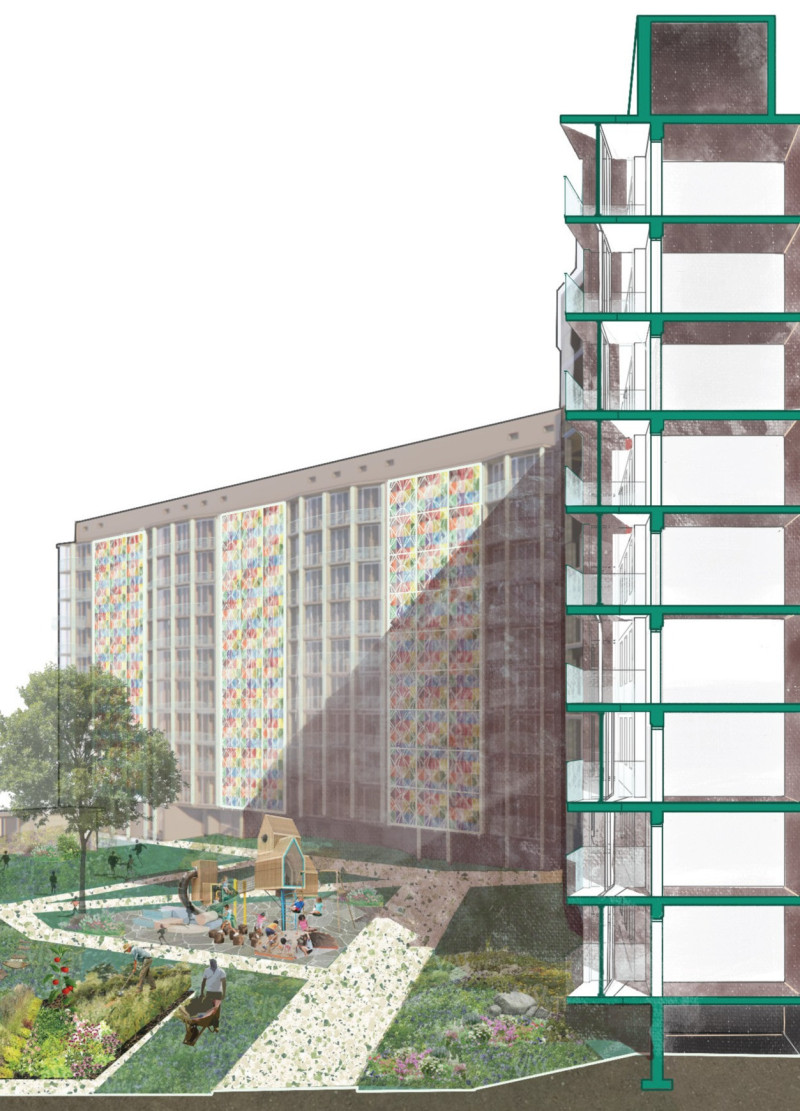5 key facts about this project
At its core, the project functions as a multipurpose space that accommodates a variety of activities, promoting interaction and collaboration among its users. This design narrative is articulated through well-defined zones that allow for both collective gatherings and individual contemplation. The layout not only facilitates practical use but also fosters a sense of community, encouraging social interactions among visitors.
The unique design approaches employed in this project are evident in the careful selection of materials and construction techniques that prioritize sustainability. Key materials include locally sourced timber, which contributes to the building’s eco-friendliness, as well as concrete and glass that provide structural integrity and aesthetic appeal. The use of large glass façades invites natural light into the interior spaces while creating a visual connection with the exterior environment. This transparency is not merely a stylistic choice; it aligns with the project’s overarching goal of harmonizing indoor and outdoor experiences.
The architectural design showcases a cohesive relationship between form and function. The roofline is deliberately crafted to echo the natural contours of the surrounding landscape, resulting in a roof that not only complements the site but also enhances the building's energy efficiency. This thoughtful consideration of the site's topography allows for effective rainwater harvesting and the incorporation of green roofs, further emphasizing the project’s commitment to sustainability.
In terms of spatial organization, the design employs an open floor plan that promotes flexibility and adaptability within the interiors. Movable partitions allow spaces to be reconfigured according to changing needs, a consideration that reflects contemporary architectural ideas aimed at creating versatile environments. The strategic positioning of communal areas encourages social engagement, while quieter zones provide valuable opportunities for reflection and privacy.
Landscaping around the structure amplifies the architectural narrative, with native plant selections that require minimal irrigation and maintenance, thereby supporting local biodiversity. Pathways are thoughtfully designed to encourage exploration and interaction, guiding visitors through a landscaped experience that complements the building itself.
This architectural project is not just a standalone structure but a testament to the potential of design to influence community dynamics positively. It embodies architectural ideas focused on sustainability while creating spaces that invite human connection. By prioritizing local materials and thoughtful design strategies, the project underscores a commitment to reducing its environmental impact while serving the community's needs.
For those interested in delving deeper into the architectural intricacies of this project, exploring the architectural plans, sections, and designs can provide further insights into the innovative approaches utilized in this design. Consider reviewing these elements to understand the full scope and intention behind this thoughtful architectural endeavor.


 Klariza Mae Juntilla,
Klariza Mae Juntilla,  Syeda Sharmeen Rizvi
Syeda Sharmeen Rizvi 























