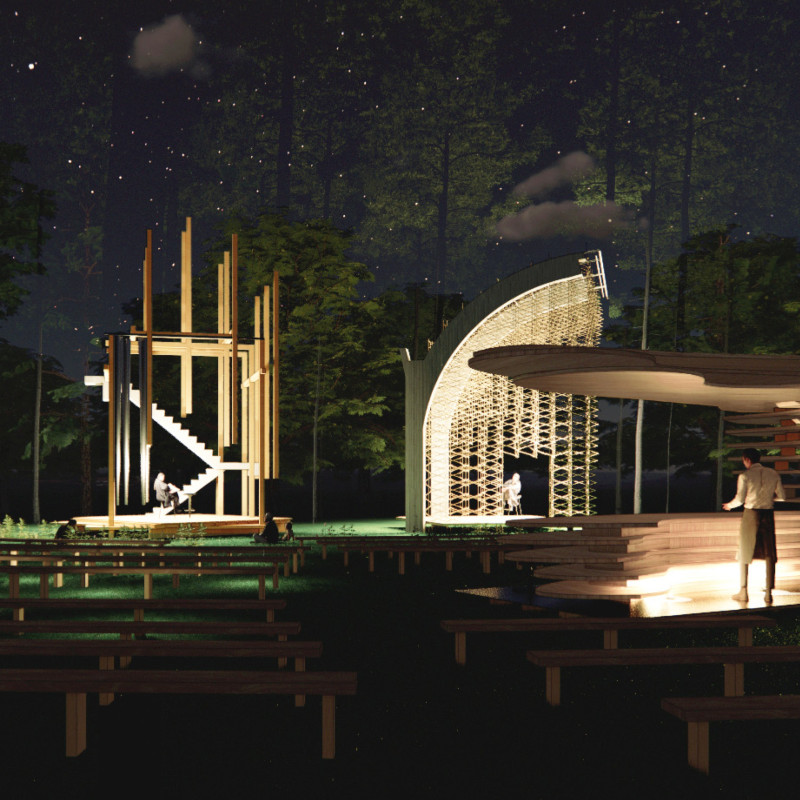5 key facts about this project
At the heart of the design philosophy is the principle of connectivity. The layout of the building facilitates smooth circulation, ensuring that all areas are easily accessible. The entrance, characterized by generous openings, invites visitors in, creating a welcoming atmosphere. This accessibility is not merely physical but extends to the social interactions that the environment fosters, making it a paramount feature of the project.
The architectural design employs a diverse material palette that reflects both durability and visual interest. Concrete serves as the primary structural element, providing stability while allowing for expansive open spaces within. Steel beams lend additional strength and facilitate large spans, contributing to the airy feel of the interiors. The extensive use of glass enhances the connection between indoor and outdoor environments, allowing natural light to filter into the interiors while providing panoramic views of the surrounding landscape. Incorporating natural wood into the design introduces warmth and a tactile element, inviting users to engage with the space in a more personal way.
Significantly, the project embraces sustainability throughout its approach. Solar panels integrated into the roof capture renewable energy, while rainwater harvesting systems contribute to the building's environmental efficiency. Additionally, high-performance insulation materials minimize energy losses, aligning the project with contemporary standards of sustainability. Such considerations demonstrate a commitment to reducing the overall ecological footprint and promoting a lifestyle that values the environment.
Unique design strategies are evident in both the exterior and interior relationships of the building. The facade, with its interplay of textures and patterns, creates a rhythmic dynamism that enhances the visual experience. This meticulous attention to detail extends to the interior spaces, where flexible configurations allow for various uses, from casual gatherings to formal meetings. This versatility is further enhanced by movable partitions and modular furnishings, empowering occupants to adapt the space according to their needs.
Throughout the project, there are carefully curated areas intended for contemplation and relaxation, ensuring a balanced experience for users. Green spaces, integrated throughout the layout, not only enrich the visual appeal of the architecture but also provide essential outdoor areas for leisure and social activities. The incorporation of landscaping elements into the design serves to enhance biodiversity and create a more inviting environment, ultimately benefiting the well-being of users.
In summary, this architectural project represents a thoughtful engagement with its context, inspiring a sense of community and responsibility towards the environment. The design embodies modern architectural practices that prioritize user experience and sustainability, demonstrating a clear vision for the future of community-centered design. To gain deeper insights into this project, including architectural plans, sections, and innovative ideas, readers are encouraged to explore the full presentation of the design.


 Qianhe Xu,
Qianhe Xu, 























