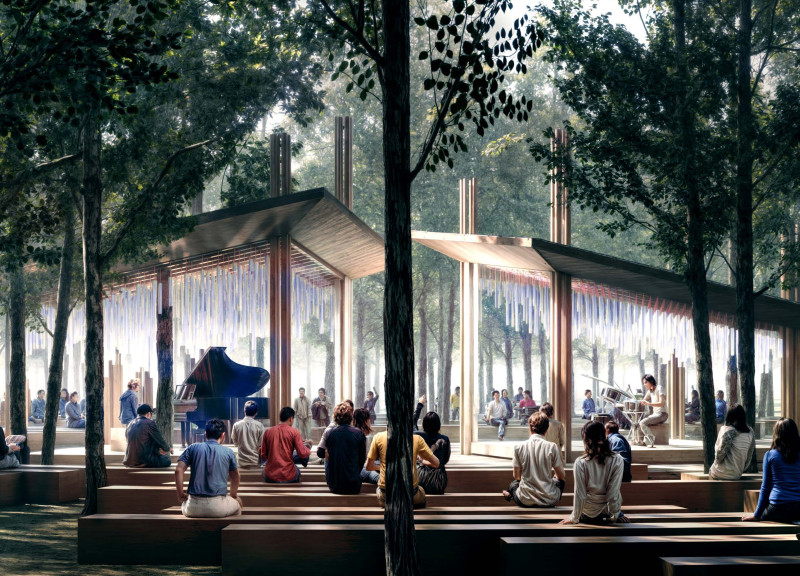5 key facts about this project
From an architectural perspective, the design features a series of interconnected volumes that respond dynamically to the surrounding landscape. One of the most notable aspects of this project is its emphasis on natural light and ventilation, achieved through strategically placed windows and vents that promote cross-breezes. The layout maximizes the use of daylight, reducing reliance on artificial lighting and enhancing the overall well-being of its occupants. This careful consideration of light not only enhances the aesthetic quality of the interior but also underscores the project's commitment to energy efficiency.
The choice of materials plays a significant role in defining the project’s character. Predominantly, the design incorporates locally sourced stone, sustainable wood, and recycled metal, which not only aligns with environmentally responsible practices but also pays homage to the craftsmanship and traditions of the local community. These materials contribute to a tactile and visual richness, establishing a dialogue between the building and its context. The reaction of these materials to various weather conditions adds an evolving quality to the structure, inviting ongoing engagement with its users.
Functionally, the project is designed to accommodate multi-purpose spaces that can easily adapt to various uses. Open floor plans encourage flexibility, allowing for events ranging from community gatherings to educational workshops. The incorporation of green roofs and walls not only enhances biodiversity but also improves insulation and stormwater management. Such features exemplify the project’s forward-thinking approach, highlighting the role of architecture in addressing contemporary environmental challenges.
The design process reflects a unique approach that prioritizes collaboration with local artisans, engineers, and stakeholders. This inclusive methodology fosters a sense of ownership among community members while ensuring that the final outcome resonates with the identity and aspirations of the locality. The resulting architecture is not merely a product of individual vision but rather a collective interpretation of place and purpose.
Another distinctive element of the project is its outdoor spaces, which are meticulously integrated into the overall design. Landscaped gardens, communal seating, and pathways encourage interaction and provide areas for reflection. The relationship between indoor and outdoor environments is thoughtfully cultivated, allowing for seamless transitions and a cohesive experience for users.
As one delves into the specifics of this architectural endeavor, the architectural plans and sections reveal the careful thought that has gone into every element. These documents illustrate not just the spatial organization but also the material connections between different components of the building. Engaging with the architectural designs provides further insight into how the project navigates challenges such as site topography and climate considerations, demonstrating a comprehensive understanding of architectural principles.
This project stands as a testament to what architecture can achieve when it embraces locality, sustainability, and community needs. Its design speaks to a deep-seated understanding of the human experience within built environments, providing a compelling narrative that intertwines functionality with artistic expression. I encourage readers to explore the project presentation for a deeper understanding of its architectural plans, sections, designs, and broader architectural ideas. Witnessing the interplay of these elements offers a richer appreciation of how spaces can shape interactions and enhance everyday life.


























