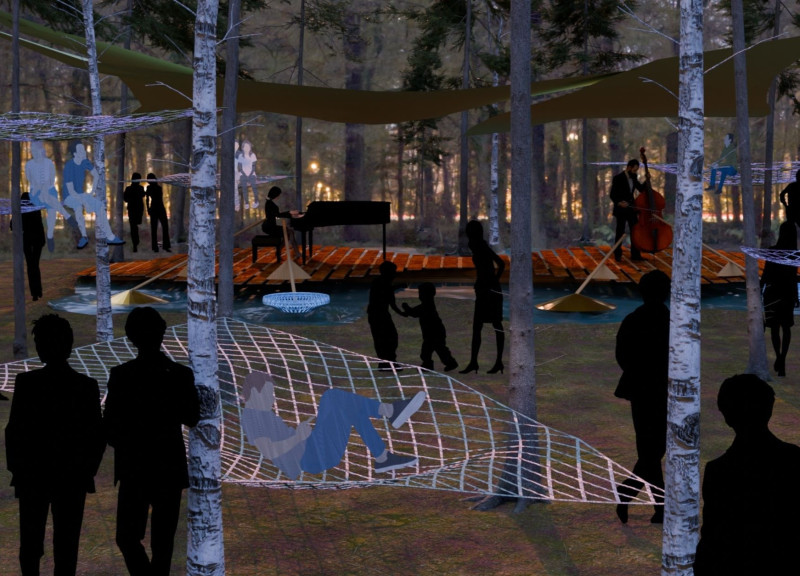5 key facts about this project
At its core, this project represents a commitment to enhancing community engagement through thoughtful design. The layout encourages interaction among its users, promoting social connectivity and fostering a sense of belonging. By creating spaces that cater to both individuals and groups, the design effectively supports its intended functions, whether for communal gatherings, educational activities, or recreational purposes. This multifunctionality is a hallmark of modern architecture, which seeks to adapt to the evolving needs of urban dwellers.
The architectural framework of the project is characterized by a blend of modern materials and traditional influences. A careful selection of materials such as concrete, glass, and wood creates a balanced visual aesthetic while ensuring durability and sustainability. For instance, the extensive use of large windows allows natural light to permeate the interior spaces, reducing reliance on artificial lighting and enhancing occupant comfort. The transparency provided by glass façades establishes a connection between the interior and exterior, inviting natural surroundings to play a fundamental role in the user experience.
Attention to detail is evident throughout the project, where every element has been considered in relation to its function and overall impact on the environment. The design incorporates green spaces that provide recreational areas for the community while also serving ecological functions. Native planting not only reduces water consumption but also supports local biodiversity, creating an inviting atmosphere that reflects environmental stewardship. The incorporation of these elements showcases the project’s commitment to a sustainable future, aligning with contemporary architectural trends that prioritize eco-friendly practices.
Unique design approaches are also evident in the project’s structural solutions. The use of innovative construction techniques allows for a seamless integration of form and function. This includes attention to structural integrity while maintaining an open layout that encourages flexibility. Spaces can be adapted for various uses over time, which is crucial in an ever-changing urban context. This adaptability ensures that the architectural design remains relevant and functional without requiring extensive renovations.
Another notable aspect of the project is its enhanced connectivity to the surrounding urban fabric. Thoughtful attention to site planning facilitates ease of access for pedestrians, cyclists, and vehicles alike. This integration supports a holistic approach to urban design, encouraging sustainable transportation options and reducing congestion. The project not only serves its immediate users but also enhances the broader community, contributing positively to the urban landscape.
Moreover, the project explores the relationship between public and private spaces. By strategically placing communal areas alongside more intimate settings, the design allows for varying degrees of privacy while still encouraging interaction. This deliberate layout enhances user comfort and promotes diverse social dynamics within the space.
As the project continues to engage with its environment and community, it remains a valuable addition to the architectural discourse. The careful consideration of materials, functionality, and sustainability set a benchmark for future developments. Those interested in a deeper exploration of this architectural endeavor are encouraged to review the detailed architectural plans, sections, and various designs that illustrate these ideas more comprehensively. By engaging with these elements, readers can gain a richer understanding of how this project encapsulates the essence of contemporary architecture while addressing the needs of its users and environment.


 Torrin Patrick Moore
Torrin Patrick Moore 























