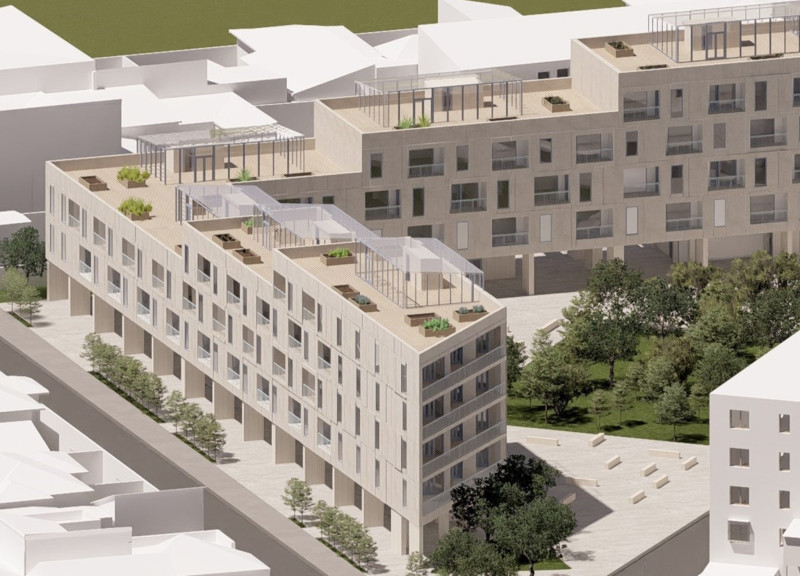5 key facts about this project
At its core, this project represents a synthesis of modern architectural principles and a deep respect for the natural environment. The design prioritizes sustainability while addressing the needs of its occupants and the local community. This emphasis on ecological consciousness is evident in its choice of materials, where a combination of sustainable timber and recycled concrete prominently features in the construction. These materials are intentionally selected not only for their durability but also for their minimal environmental impact, illustrating a commitment to sustainable architectural practices.
The function of the project is multifaceted, serving as a space for both public and private uses. The design incorporates flexible spaces that adapt to various activities, from community gatherings to personal retreats. This versatility supports the overarching goal of creating a social hub that fosters interaction while providing sanctuary to individuals seeking respite from bustling urban life. Key areas, such as common rooms and outdoor terraces, are positioned strategically to encourage social engagement and allow for natural light to permeate the space.
An essential component of the project is its layout, which displays a clear understanding of flow and accessibility. The architectural plans illustrate careful consideration of circulation paths, ensuring ease of movement throughout the structure. Open-plan areas combine seamlessly with private zones, balancing communal and individual experiences. Elevations and architectural sections reveal how the building's massing interacts with the site topography, enhancing visual connectivity with the landscape and optimizing views to the surrounding environment.
The exterior design language is marked by clean lines and a cohesive material palette that communicates clarity and purpose. The building façade, characterized by large windows and strategically placed overhangs, offers both aesthetic and functional benefits. These features not only enhance the visual appeal but also play a crucial role in energy efficiency by maximizing natural light and reducing reliance on artificial illumination. Furthermore, green roofs and living walls provide additional insulation and contribute to biodiversity, reinforcing the project's commitment to sustainability.
Unique design approaches employed in this project include an emphasis on biophilic design principles, fostering a deeper connection between occupants and their surroundings. This integration of nature within the architecture is seen in the presence of indoor gardens and the use of natural materials that echo the project's external environment. Such thoughtful design choices serve to enhance the wellbeing of users, promoting a sense of tranquility and belonging.
The integration of smart technologies within the building enhances its functionality, allowing for energy efficiency and user comfort. Automated systems for climate control and lighting adjust according to the needs of the occupants, demonstrating a forward-thinking approach to building management. This commitment to innovation complements the architectural vision, creating a dynamic environment that responds to the changing needs of its users.
In summary, this architectural project stands as a testament to the potential of contemporary design to meld functionality with environmental responsibility. The careful selection of materials, thoughtful layout, and integration of innovative technologies all contribute to a cohesive and engaging structure that meets the demands of its occupants while respecting its ecological context. The project invites further exploration, encouraging readers to delve into the architectural plans, sections, and overall design to appreciate the nuanced details and intentions behind its conception. For a deeper understanding of the architectural ideas and design elements at play, a thorough examination of the project's architectural documentation is highly recommended.























