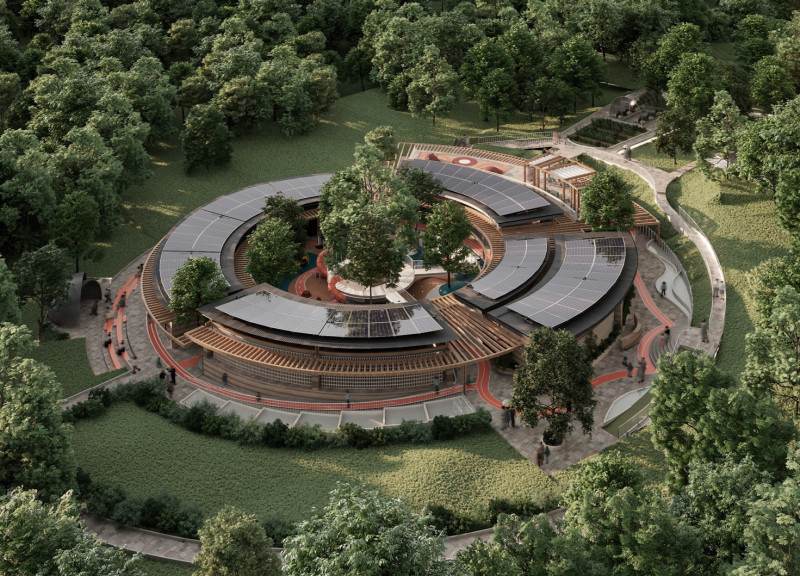5 key facts about this project
The project functions as both a public and private space, offering areas for gathering, interaction, and individual reflection. It is designed to accommodate diverse activities, fostering a sense of community and engagement among its users. The architecture of the building reflects an understanding of its role within the neighborhood, aiming to serve as a catalyst for social interaction and a hub for various community functions.
Central to the design is the interplay of materials, each selected not only for its performance but also for its contribution to the space's overall sensory experience. The primary structure utilizes reinforced concrete for durability and structural stability, paired with expansive glass elements that invite natural light and blur the boundaries between the interior and exterior. This transparency encourages a visual connection with the outdoors, allowing the landscape to become part of the experience within the space.
Wood panels are strategically integrated into the design, offering warmth and a tactile quality that contrasts with the more industrial materials used. Metal cladding enhances the building's exterior, providing a contemporary aesthetic while improving durability against external conditions. The inclusion of green roof systems is a notable feature, embracing sustainability by encouraging biodiversity and managing stormwater while also enhancing the building's thermal performance.
The layout of the project is carefully considered, with open spaces that promote flexibility in use. Architectural ideas revolve around creating a welcoming environment, where users can easily navigate and utilize the different zones without feeling confined. Key areas of interest include a central atrium that acts as a focal point for the building, fostering natural ventilation and light distribution while serving as an informal gathering space. This intentional spatial organization underscores the project’s function, making it easy for occupants to transition from one area to another, enhancing their overall experience.
The unique design approaches taken in this project emphasize contextual relevance and sustainability. The architect has employed innovative technologies, such as energy-efficient systems and water reclamation strategies, which not only reduce operational costs but also serve to educate users about sustainable practices. The responsiveness to the site’s topography and climate conditions further illustrates a design philosophy that values harmony with nature.
Overall, this architectural project is distinguished by its emphasis on community engagement, sustainability, and a nuanced understanding of space. The combination of contemporary design elements with traditional materials reflects a grounded approach that resonates with users and the environment alike. As readers explore the project presentation, they are encouraged to engage with the architectural plans, architectural sections, and architectural designs to gain a deeper understanding of the thought processes behind this project. Understanding the architectural ideas that inform this design can provide valuable insights into its significance and impact within the community.


 Ivan Fernando Lopez Velez
Ivan Fernando Lopez Velez 




















