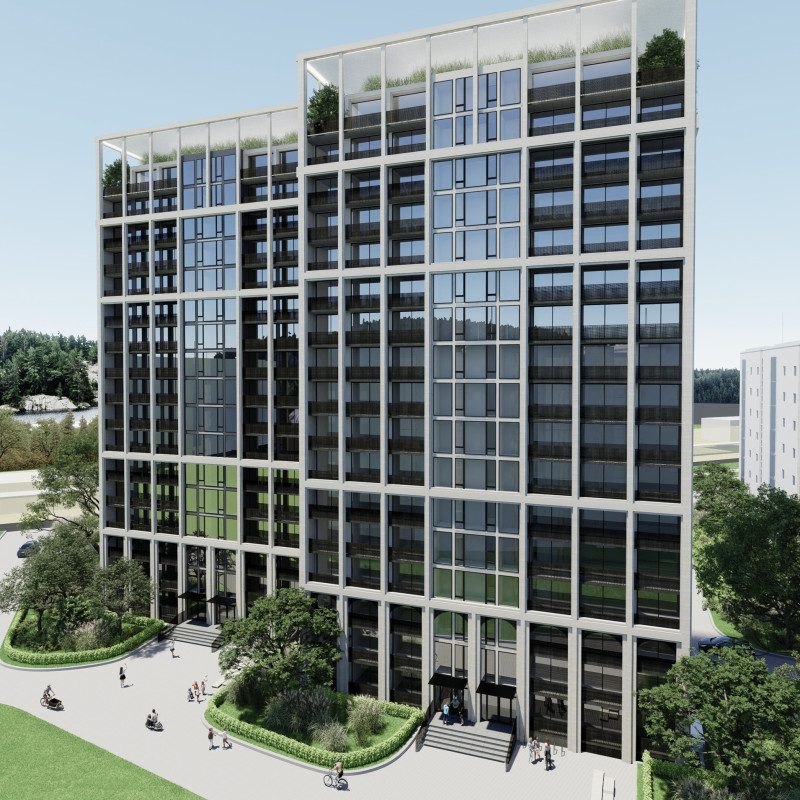5 key facts about this project
At the heart of this project is its functional purpose, which revolves around creating welcoming spaces that cater to the needs of its inhabitants. The layout of the building is thoughtfully considered, facilitating a flow that encourages interaction among residents while also providing private retreats. Each room serves a specific purpose, designed for optimal use while keeping the overall vision in clear alignment with community needs. This attention to the inhabitants' experience underscores the architects' commitment to user-centered design principles, ensuring that the residents feel at home within the space.
The architectural elements present in the design showcase a contemporary approach while paying homage to local building traditions. The façade is characterized by a playful yet coherent arrangement of materials, which reflects a dialogue between modernity and heritage. Noteworthy is the strategic use of timber cladding that offers warmth and texture while allowing the structure to blend softly into the natural landscape. This choice highlights the architects’ intention to create an inviting visual language that feels familiar and approachable.
Additionally, large windows are utilized throughout the project, creating an immediate connection between the interior spaces and the surrounding environment. This design choice allows for an abundance of natural light to filter into the building, enhancing the atmosphere while also promoting energy efficiency. The alignment of these windows is deliberate, curated to offer specific views that frame the beauty of the site, whether it be lush greenery, urban vistas, or tranquil water bodies.
The project incorporates various materials that further enhance its sustainability goals. In addition to timber, other materials such as concrete, glass, and metal are seamlessly integrated into the design. Concrete is employed not only for its structural integrity but also for its versatility in creating open, inviting communal areas. Glass elements amplify the interaction with the outdoors and reduce the need for artificial lighting during the day. Metals, used sparingly for accents, add a modern touch while ensuring durability.
What sets this architectural project apart is its commitment to sustainable practices. The design team has emphasized environmentally responsible strategies throughout the project. For instance, rainwater harvesting systems and solar panels are cleverly incorporated within the building's design. These systems aim to reduce overall energy consumption while also contributing to the residents’ quality of life. Green roofs and terraces not only provide additional insulation but also promote biodiversity, transforming the building into a habitat that coexists with local flora and fauna.
Moreover, the incorporation of communal spaces is a vital aspect of the design, fostering a sense of community among residents. These spaces include shared gardens, recreational areas, and common rooms, each thoughtfully positioned to maximize social interaction while maintaining privacy. The design further integrates pathways that encourage movement and interaction, guiding residents through the various communal facilities.
The overall composition of the project embodies a modern architectural language while ensuring it resonates with the cultural identity of its location. This duality between innovation and tradition is expressed through the careful selection of materials, spatial organization, and the integration of sustainable practices. The collaborative spirit of the project is palpable, revealing a design approach that values input from various stakeholders, including local communities and environmental experts.
As you explore this architectural project further, consider delving into the architectural plans, sections, and designs, as these documents offer a wealth of information regarding the intricate details and thoughtful processes behind the building. Engaging with these materials will provide deeper insights into the distinctive architectural ideas that inform this project, enhancing your understanding of its significance within the context of contemporary architecture.


























