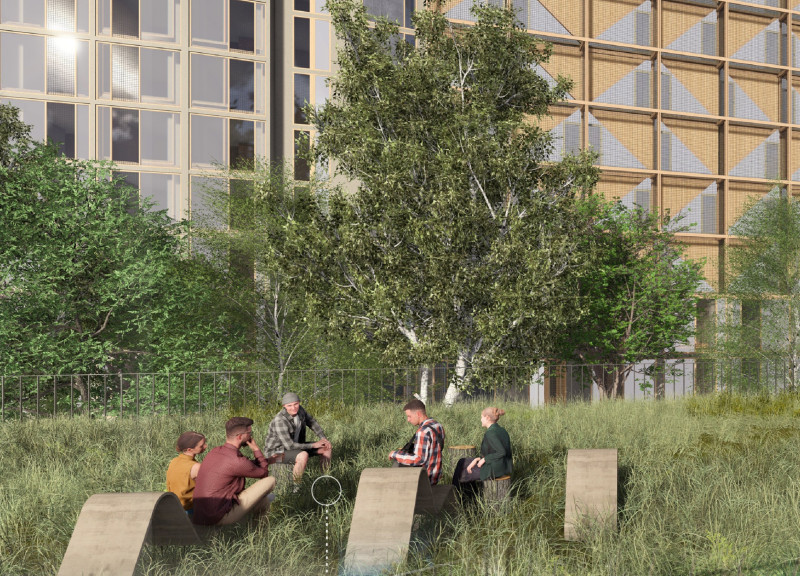5 key facts about this project
From the outset, the architecture reveals a coherent concept where form follows function, prioritizing user experience without compromising on aesthetic value. The primary function of this building is to serve as a communal hub, offering spaces for collaboration, leisure, and learning. This aspect is evident in the layout, which encourages movement and interaction among its occupants, fostering a sense of community. The circulation patterns within the building are thoughtfully designed, guiding visitors through a series of interconnected spaces that facilitate diverse activities—be it for casual gatherings or more organized events.
The design makes a notable use of natural light, with large windows and strategically placed openings that illuminate the interior, creating a warm and inviting atmosphere. The interplay of light and shadow across various surfaces adds depth and dimension to the interiors, enhancing the overall user experience. This consideration for natural illumination not only contributes to the building's aesthetic appeal but also reduces reliance on artificial lighting, further supporting sustainability goals.
Materiality plays a pivotal role in the architectural narrative. The project incorporates a rich palette of materials, including locally sourced stone, sustainable timber, and glass. These elements work in harmony to create a cohesive aesthetic that respects the local vernacular while making a contemporary statement. The choice of sustainable materials reflects a broader commitment to ecological responsibility, minimizing the project’s carbon footprint while creating durable and low-maintenance surfaces.
One of the project’s unique design approaches is its integration with the landscape. The architecture is not merely placed upon the site; it emerges from it, blending seamlessly with the natural topography. Roof terraces and green spaces are strategically situated to enhance biodiversity while providing accessible areas for relaxation and social engagement. This integration exemplifies a holistic design philosophy, recognizing the interconnectedness of architecture and nature.
In addition to aesthetic considerations, the project also incorporates smart technologies aimed at enhancing user comfort and energy efficiency. Features such as automated shading systems and energy-efficient HVAC solutions are embedded into the design, ensuring that the building not only serves its occupants well but also aligns with contemporary standards for sustainable architecture.
Moreover, the project emphasizes flexibility in its spaces, allowing for reconfiguration as community needs evolve. This adaptability is crucial in ensuring longevity and relevance, providing a venue that can transform to meet diverse demands over time.
Through this careful attention to design principles—functionality, sustainability, materiality, and user experience—the project stands as a testament to modern architectural ideas that prioritize both form and context. It invites ongoing dialogue about the role of architecture in community building and environmental stewardship.
To fully appreciate the nuances of this architectural project, including its intricate plans and sections, readers are encouraged to explore additional materials and presentations. Delving into the architectural designs and ideas employed can offer valuable insights into the thought processes that shaped this innovative undertaking.


 Cornelia Bosman
Cornelia Bosman 























