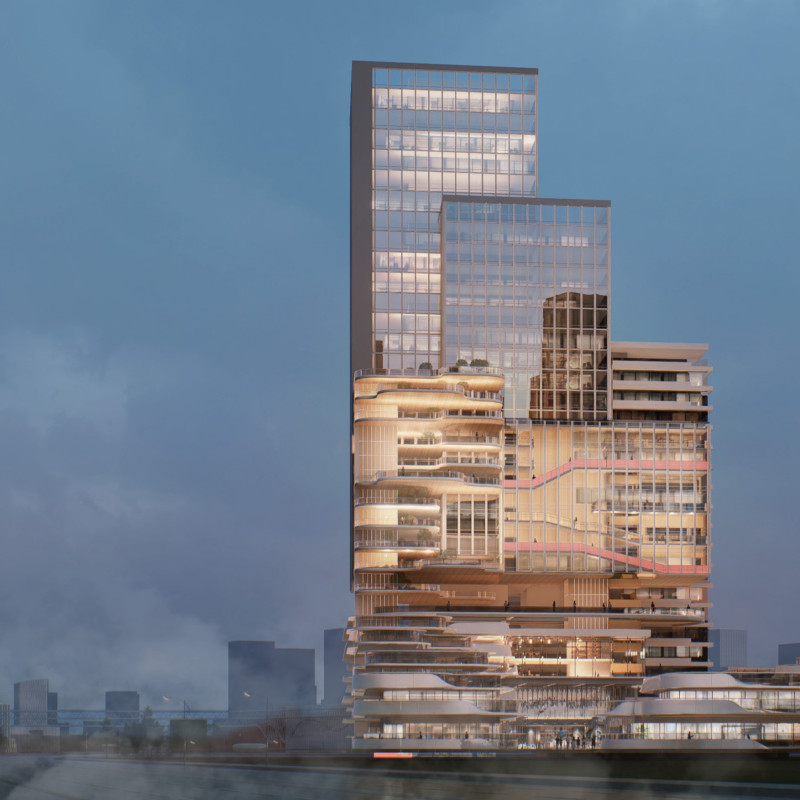5 key facts about this project
At its core, the project represents a commitment to fostering community connections while embracing sustainability and modern design practices. The building's layout is organized to facilitate seamless movement throughout the spaces, ensuring that visitors can effortlessly transition from one area to another. This design is rooted in the idea that architecture should enhance life experiences by creating environments that encourage collaboration, learning, and hosting events.
The façade of the structure exhibits a striking yet understated balance between contemporary and traditional materials. The use of locally sourced materials reflects a respect for regional context and resources, reinforcing the project's ties to its environment. Large expanses of tempered glass offer transparency, allowing natural light to fill the interior spaces, while also providing visual links to the surrounding landscape. This connection to nature is a defining characteristic of the design, as it aims to blur the boundaries between the built environment and the natural world.
Inside, the architecture prioritizes flexibility and adaptability. Open-plan areas serve various functions, from community gatherings to educational workshops, reflecting an understanding of diverse user needs. Specific zones within the project are delineated through careful spatial planning rather than physical barriers, promoting a sense of unity and openness. Acoustic considerations are integrated into the design to ensure that the spaces serve their multifaceted purposes without disruption.
One of the standout features of the project is its emphasis on sustainability. The project incorporates numerous green design strategies, including a green roof, which not only aids in stormwater management but also enhances biodiversity and provides a recreational space for users. The integration of renewable energy sources, such as solar panels, underlines a forward-thinking approach to energy consumption. The architectural design emphasizes passive heating and cooling techniques, optimizing the building's energy efficiency without relying excessively on mechanical systems.
The unique design approaches adopted in this project also include the integration of smart technology. Intelligent building systems monitor occupancy and environmental conditions, allowing for energy use optimization and enhancing user comfort. This aspect showcases a modern understanding of how architecture can respond to user needs dynamically and sustainably.
As visitors explore the interior, they encounter various communal areas that encourage interaction and engagement. Design elements such as modular furniture support flexibility, enabling spaces to be reconfigured for different gatherings or activities. This adaptability ensures the building can evolve with the community it serves, responding to changing needs over time.
The project's landscape design complements its architectural vision, with carefully curated outdoor spaces that invite users to connect with nature. Thoughtfully placed seating areas, pathways, and gardens encourage outdoor activity and relaxation, extending the utility of the building beyond its walls. This integration of landscape and architecture illustrates a commitment to creating a holistic environment that nurtures both community and ecology.
In summary, this architectural project is a testament to the effective collaboration between functionality, design, and sustainability. Its careful attention to community needs, emphasis on materials, and innovative approaches to energy efficiency reflect a progressive vision for contemporary architecture. For those interested in delving deeper into this project, including architectural plans and sections, further exploration of the architectural designs will provide invaluable insights into the thoughtful ideas that underpin this impressive structure. Discover the intricate details that make this project a meaningful contribution to the architectural landscape.























