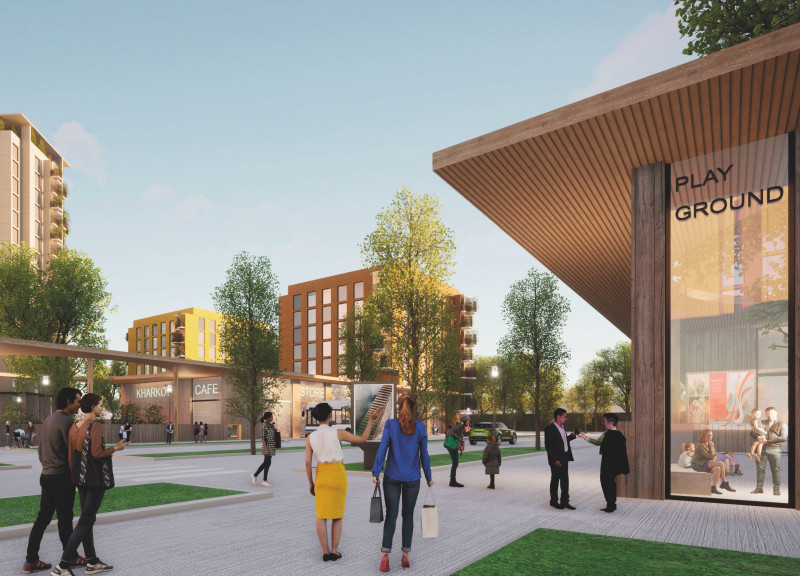5 key facts about this project
At its core, the project serves as a multifaceted space intended for communal interaction and individual reflection. The layout emphasizes fluidity and openness, encouraging movement and engagement among occupants. The floor plan reveals a careful arrangement of spaces that not only facilitates usability but also fosters a sense of community. Areas designated for social interaction are balanced with quieter zones for contemplation, effectively catering to diverse needs and activities.
Materiality plays a pivotal role in the design, with a selection of thoughtfully chosen materials that harmonize with the project’s ethos. The use of natural stone elements adds a grounding effect, situating the building firmly within its geographical context. Additionally, large expanses of glass contribute to a seamless integration with the environment, allowing natural light to flood interior spaces and blurring the boundaries between indoors and out. The careful consideration of texture, color, and finish contributes to an inviting atmosphere that enhances the overall functionality of the architecture.
Architectural details, such as the interplay of light and shadow created by overhangs and canopies, reflect a nuanced understanding of climatic conditions and their impact on user experience. This attention to detail extends to elements such as strategically placed windows that frame views of the surrounding landscape, inviting the beauty of the exterior into the internal experience of the architecture. Each element of the design has been meticulously crafted to enhance not only the aesthetic appeal but also the practical performance of the building.
The unique design approach of this project is characterized by its respect for the site’s historical context and topographical features. By embracing the natural contours of the land, the architecture appears to emerge organically, as if it has always belonged to this place. This approach represents a departure from conventional practices by prioritizing an ecological sensitivity that minimizes environmental impact. The project's strategies for sustainable design, including passive heating and cooling techniques, showcase a balanced relationship between architectural ingenuity and eco-consciousness.
In the realm of design outcome, the architectural project stands as a testament to the possibilities inherent within modern architecture. It challenges conventional perceptions while remaining accessible and practical. The integration of flexible spaces designed to accommodate various functions signals a forward-thinking mindset, engaging users in ways that traditional spaces might not. The careful orchestration of architectural elements culminates in an inviting environment that encourages interaction and promotes a sense of belonging.
As one delves deeper into the specifics of the architectural plans, architectural sections, and architectural designs, it becomes evident how each decision contributes to the holistic vision of the project. The interplay of space, light, and materiality creates a dialogue between the building and its users that is both compelling and practical. Exploring these elements provides valuable insights into the conceptual foundations of the design, revealing the sophistication and intentionality behind each aspect of this architectural endeavor. Readers are encouraged to explore the project presentation further for a comprehensive understanding of the architectural ideas that shape this remarkable piece of design.


 Tarmo Ilmari Mäkipaja
Tarmo Ilmari Mäkipaja 























