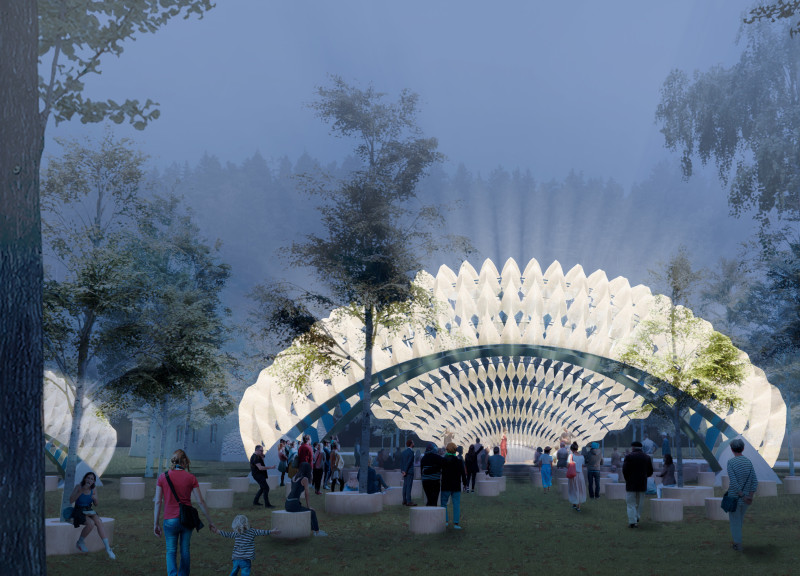5 key facts about this project
From a functional perspective, the project is designed to accommodate both communal and private spaces, fostering interaction among users while also providing areas for solitude and reflection. This duality is a central theme in the design, illustrating the architects’ intention to create a versatile environment that meets diverse user needs. The layout is organized to facilitate flow, with a clear delineation between public and private areas, ensuring that each part of the building serves its intended purpose without disruption.
The materials selected for this project play a crucial role in its overall expression and functionality. A careful choice of sustainable materials has been employed, including high-performance glass, locally sourced timber, and durable concrete. The integration of these materials not only enhances the aesthetic appeal of the design but also contributes to the building’s energy efficiency and sustainability. The transparent glass façade, for instance, invites natural light into interior spaces, significantly reducing the need for artificial lighting and promoting a sense of openness.
In terms of structure, the project incorporates a robust system of vertical and horizontal elements that articulate the overall form. The use of cantilevered sections creates a dynamic silhouette, providing shade and protection while simultaneously offering panoramic views of the surrounding landscape. This approach emphasizes a connection to nature, encouraging those within the space to appreciate the external environment while enjoying the comforts of the interior.
One of the unique design approaches evident in this project is the mindful integration of greenery. By incorporating vertical gardens and landscaped terraces, the design not only enhances the aesthetic quality but also improves air quality and promotes biodiversity. This biophilic design strategy reflects a growing awareness within the field of architecture about the critical relationship between human well-being and natural environments.
Attention to detail is prominent throughout the project, with carefully designed elements that enhance usability and user experience. This extends to aspects such as thoughtfully placed seating areas, ergonomic pathways, and signage that guides users seamlessly through the space. The interior design complements the architectural language, utilizing a palette of neutral tones accented with warm textures to promote a welcoming atmosphere.
The overall concept of the project reflects a commitment to sustainability and community engagement. By prioritizing user experience and environmental responsibility, the design embodies modern architectural principles that resonate with contemporary values. The project not only serves its immediate function but also stands as a testament to thoughtful design that respects and enhances its surroundings.
For those interested in gaining a deeper understanding of this architectural endeavor, exploring the architectural plans, sections, and detailed designs will provide further insights into the innovative ideas that shaped the project. This exploration can illuminate the various layers of thought and creativity embedded in the design, showcasing the thoughtful integration of form, function, and environmental consciousness.


























